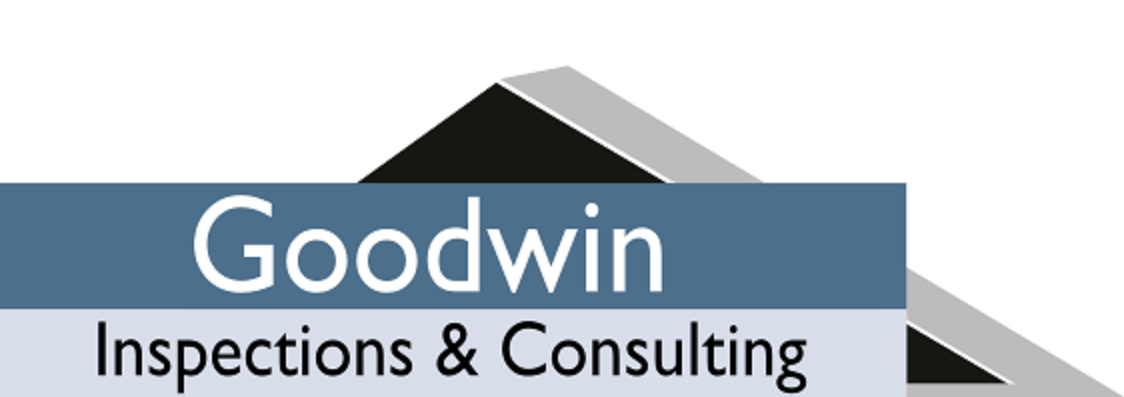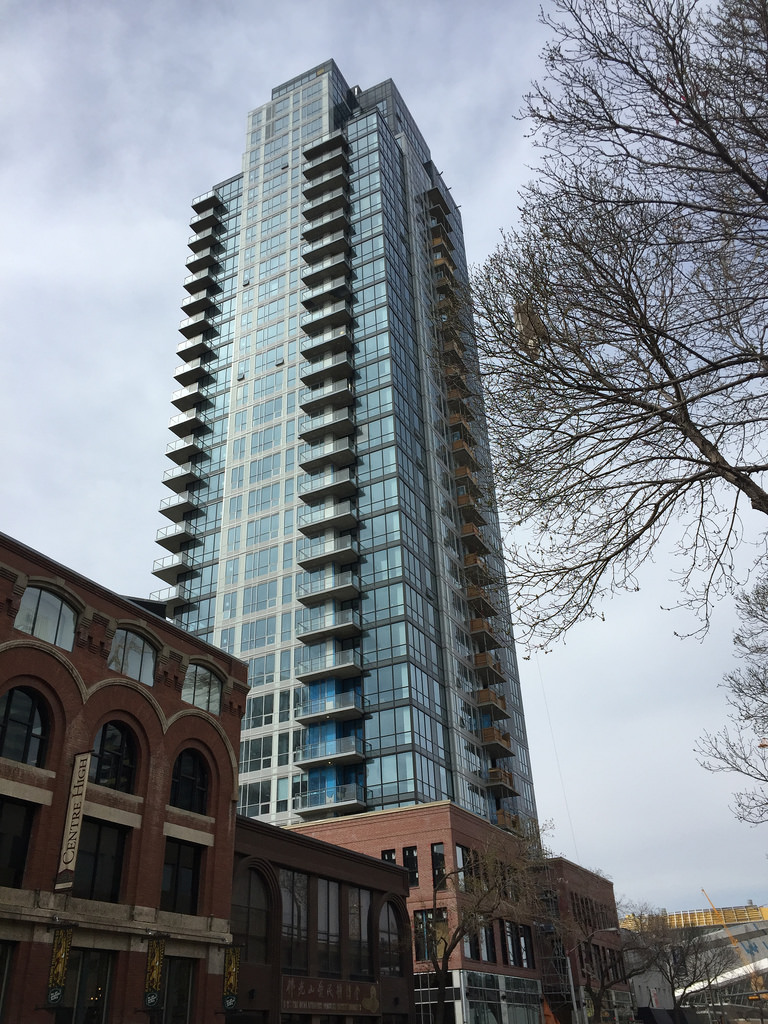AGLC DISTRIBUTION CENTRE
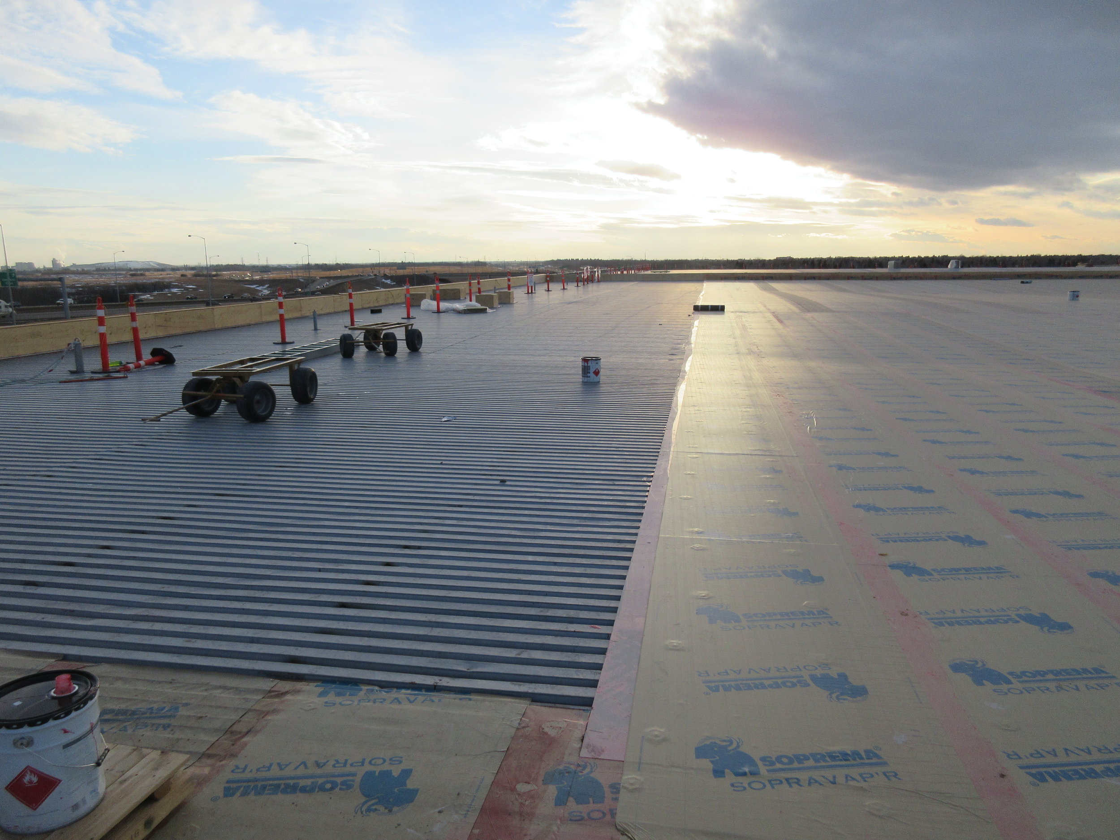
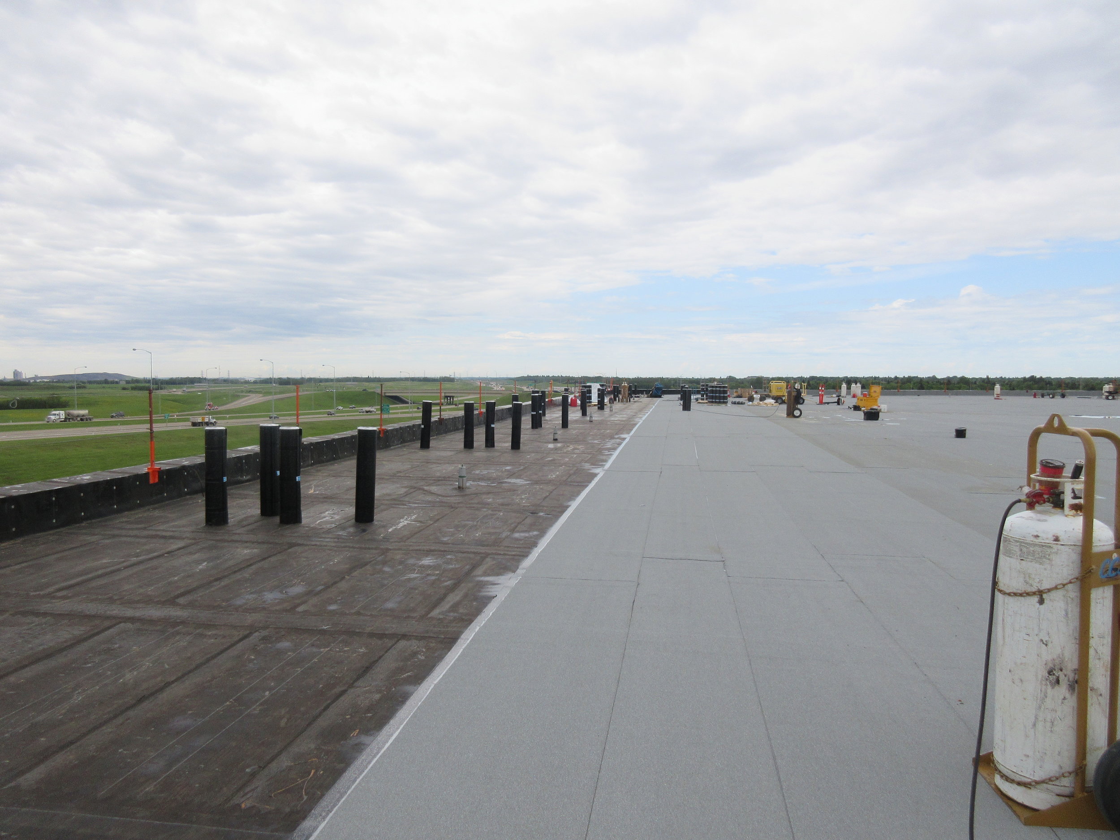
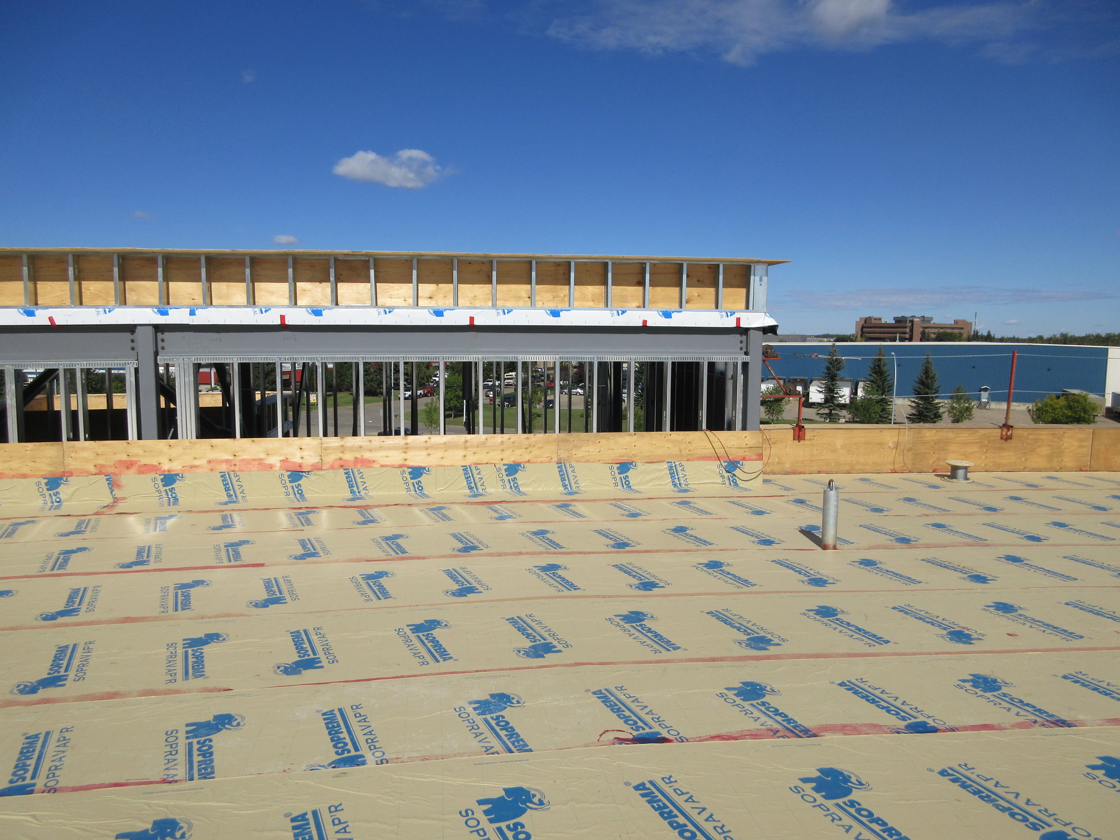
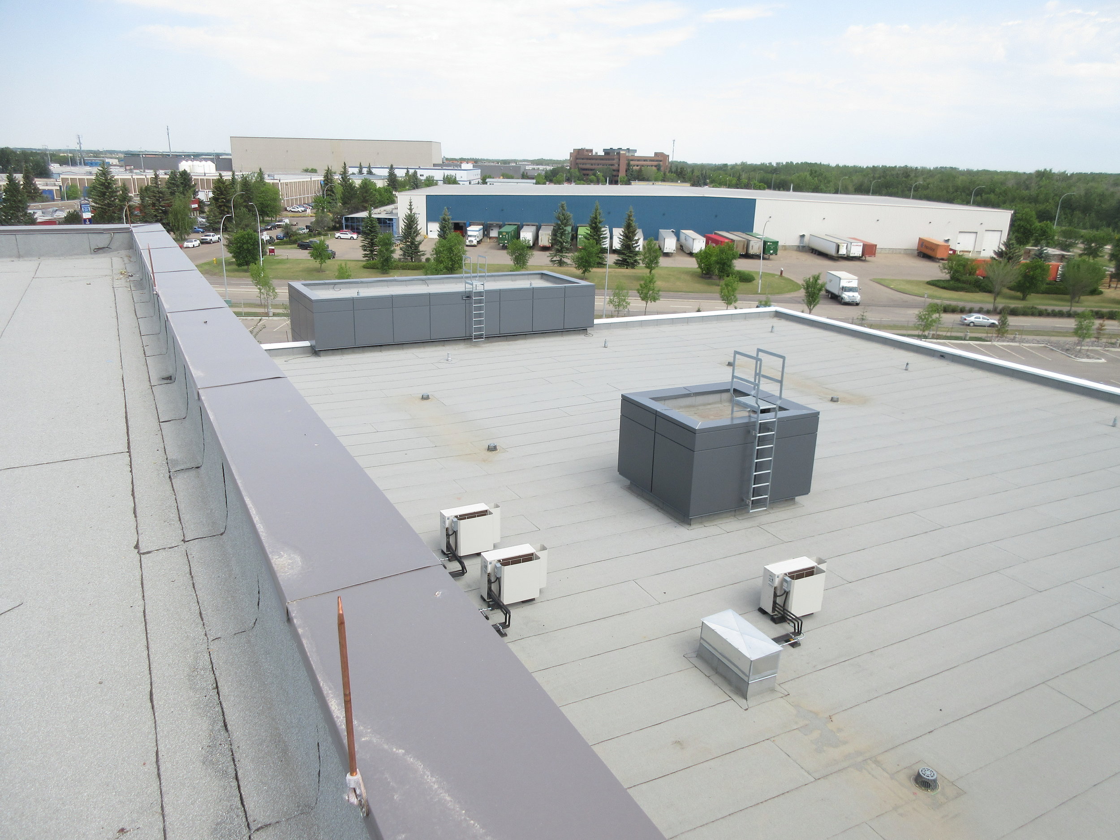
Date: August 2016 – October 2018
Description: The primary objective of this project is to construct a 50,700 m2 liquor distribution centre for the Alberta Gaming and Liquor Commission. This work is to include both office and warehouse space, as well as a bonded trailer yard.
Involvement: We were pleased to be involved in this project by providing roof progress quality assurance reviews and drawing reviews, working alongside Alberta Infrastructure and their incredible team.
Architect: ONPA Architecture
BREWERY DISTRICT
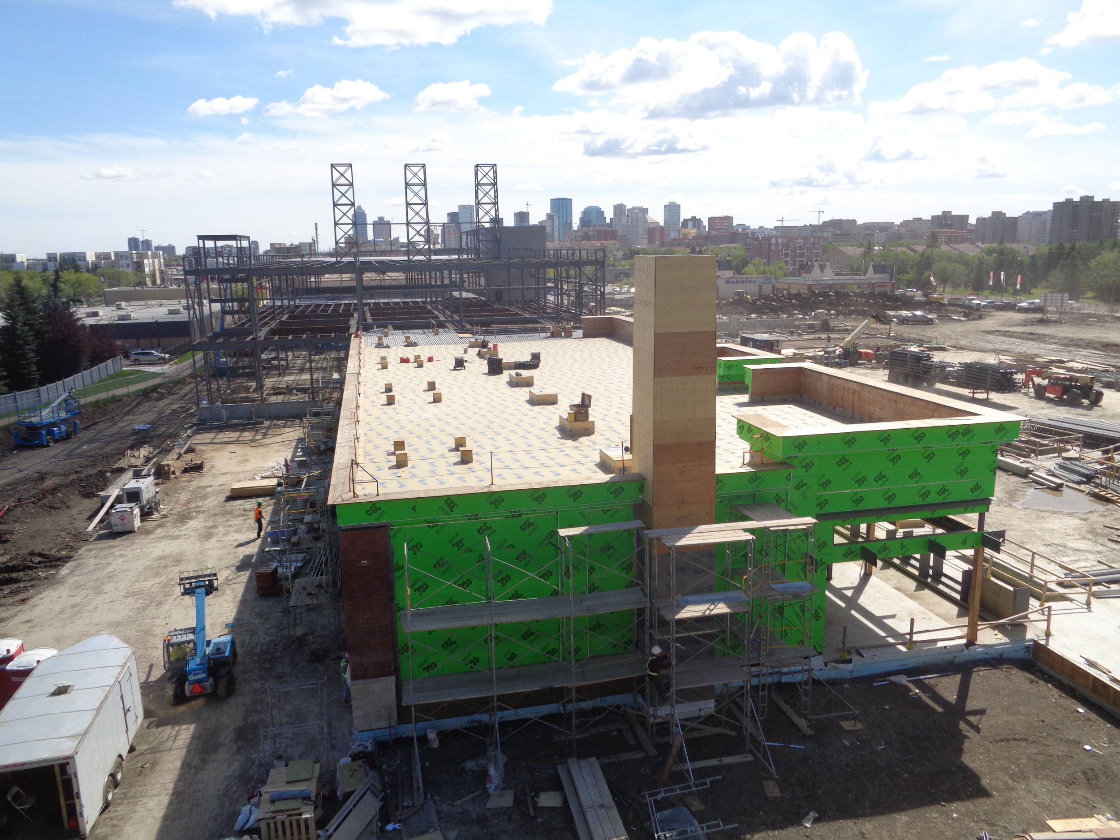
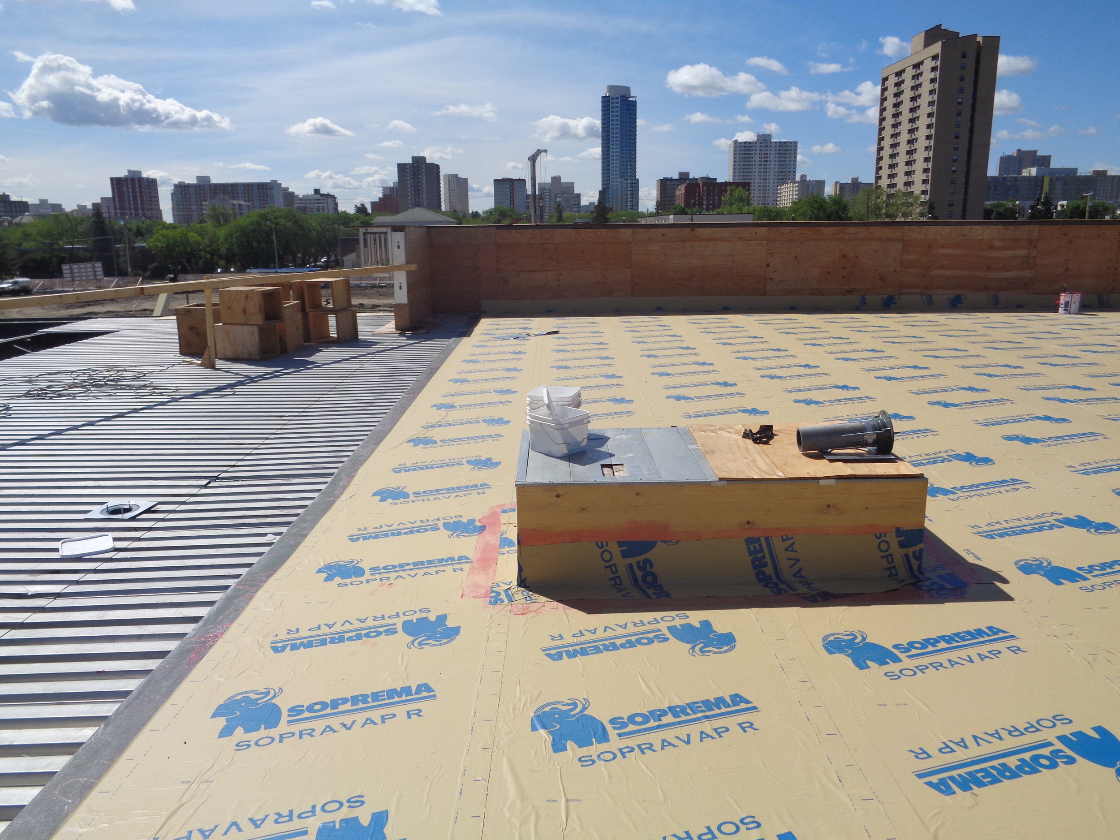
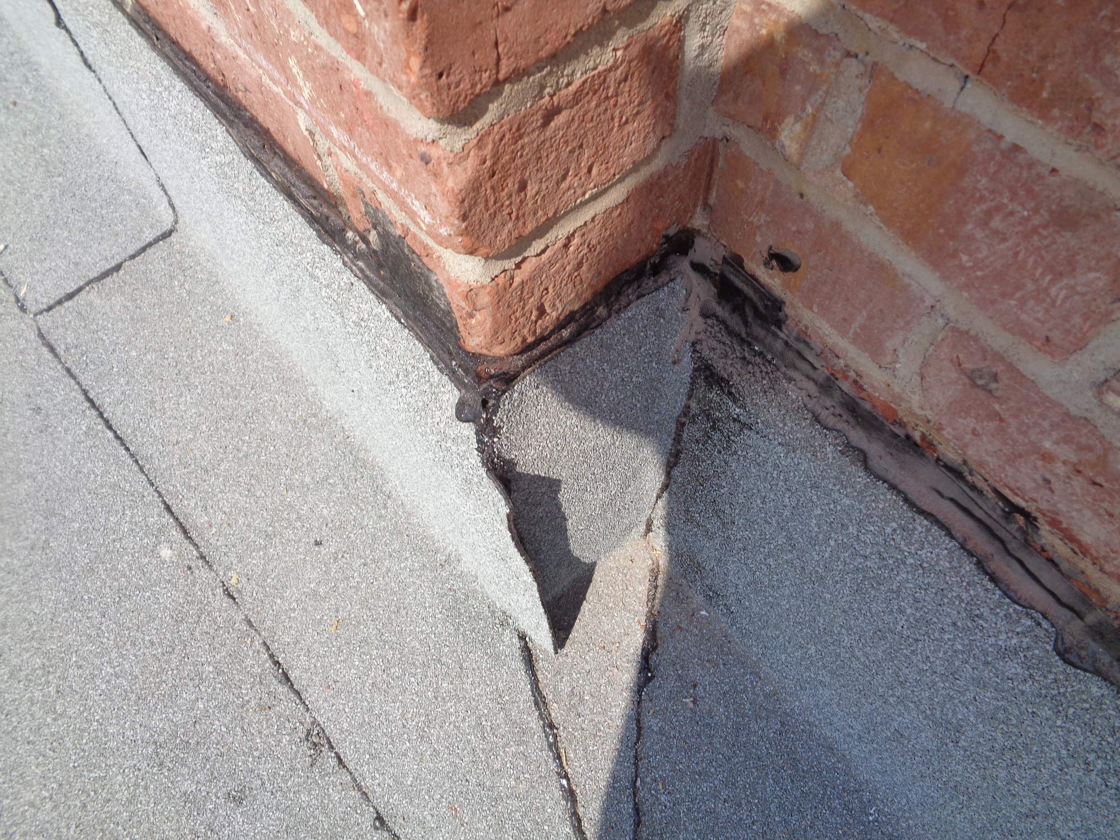
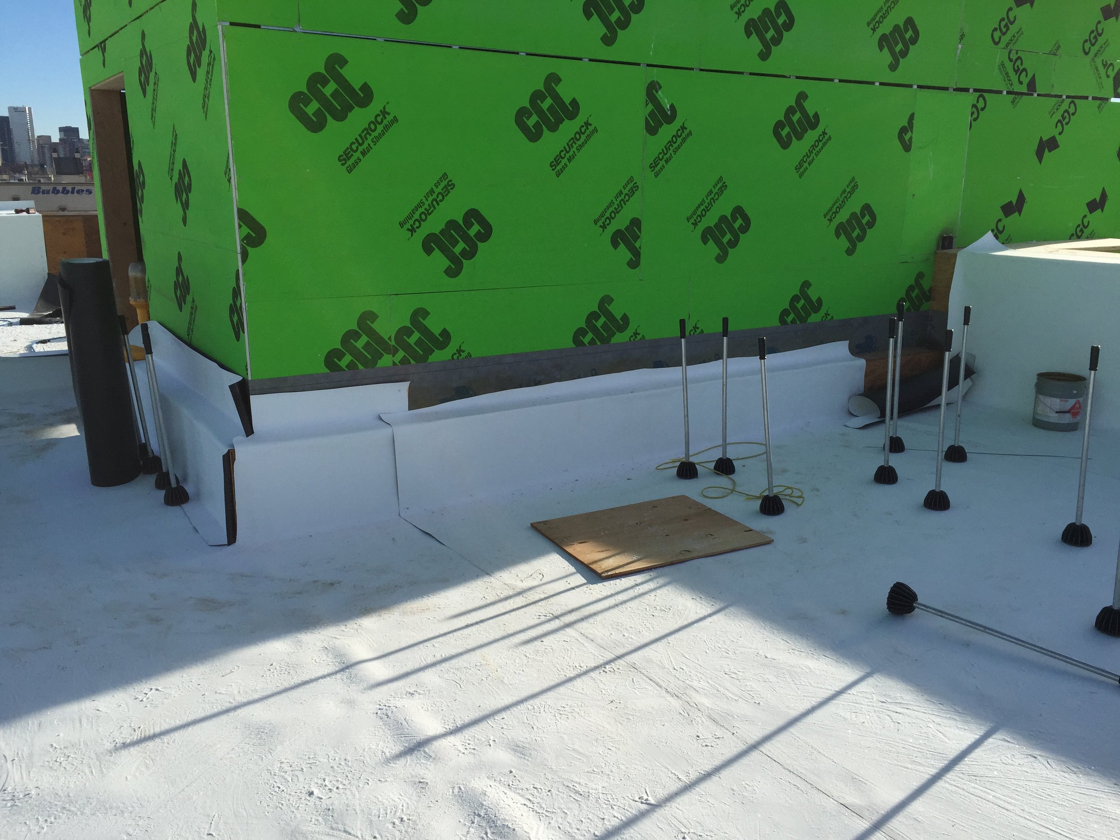
Date: July 2015 – Present
Description: “The Edmonton Brewery District accommodates an urban lifestyle with its unique blend of products and services – all conveniently located within a short distance. Visit Good Life Fitness for your morning work-out, grab a well-deserved specialty coffee at Starbucks and shop Loblaw’s City Market – the first of its kind in Edmonton – where you’ll enjoy a patisserie, cheese shop and extensive fresh/specialty food section.”
(http://brewerydistrictedmonton.ca/)
Involvement: Goodwin Roof Inspections has been involved in many layers of The Brewery District, including quality assurance observation reviews, roof assessment reports and ongoing client care with the amazing property management team.
Architect: Dialog Architecture
CITY OF EDMONTON TOWER - ICE DISTRICT
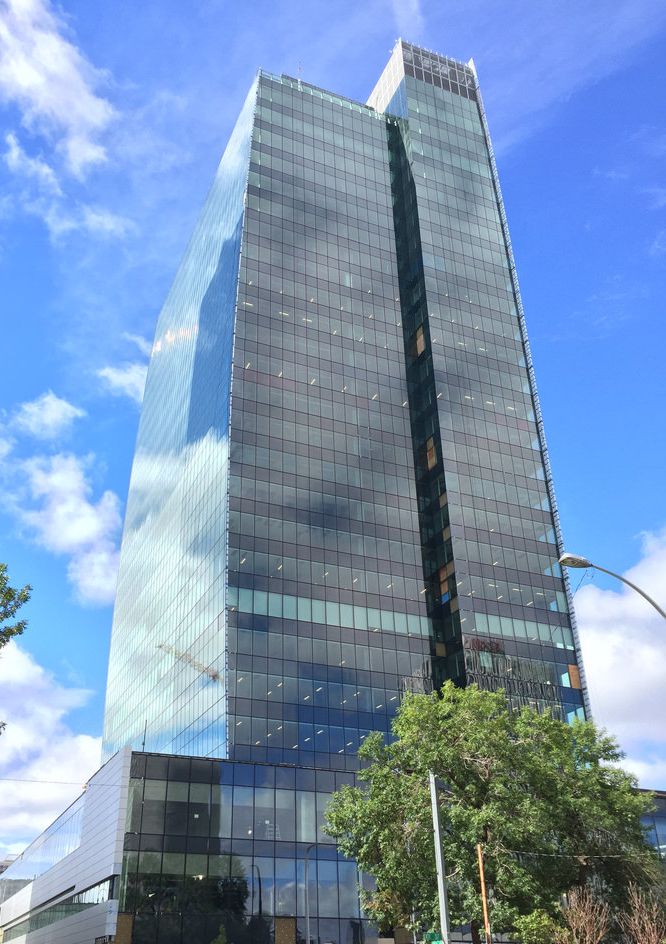
Date: November 2015 – September 2017
Description: Block D is a 29-storey tower comprised of: a 3-storey podium (2 floors of lobby/retail/commercial space and 1 floor of office space) 24 floors of office space, a 2-storey mechanical space, and a 4-storey below grade parkade. The below grade parkade will have approximately 507 parking stalls divided between monthly parking and hourly parking. Block D will provide for some 2,300 occupants of a variety of professional office support services. The project is to target LEED Gold Certification
Involvement: The City of Edmonton Tower was an honour to work on, alongside Stantec Architecture. We were involved through document review and roof progress quality assurance reviews.
Architect: Stantec Architecture
HORIZON DISTRIBUTION WAREHOUSE
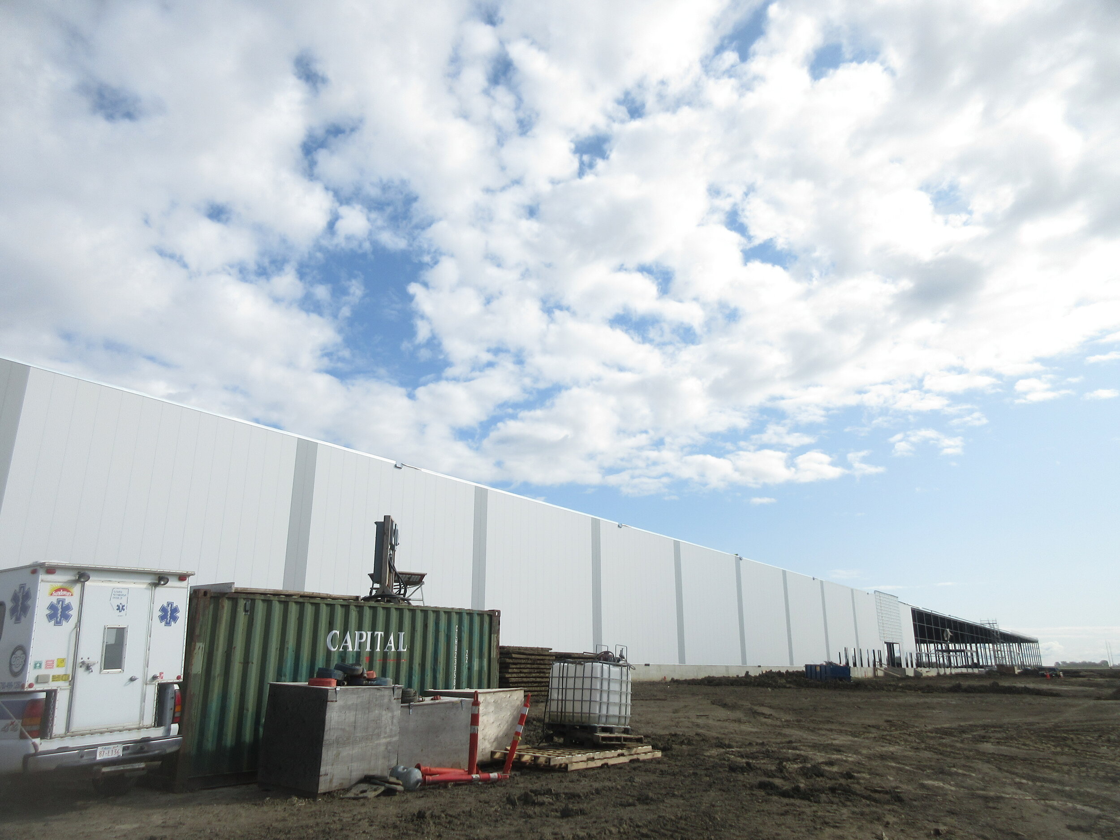
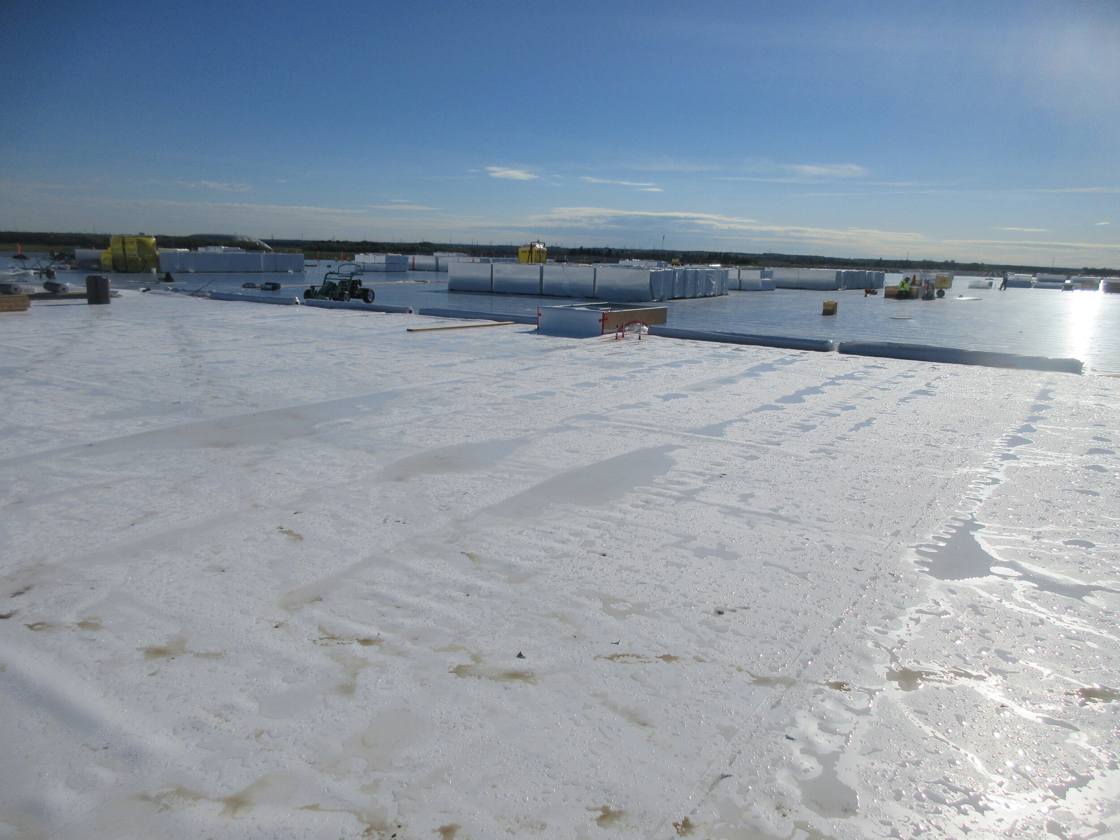
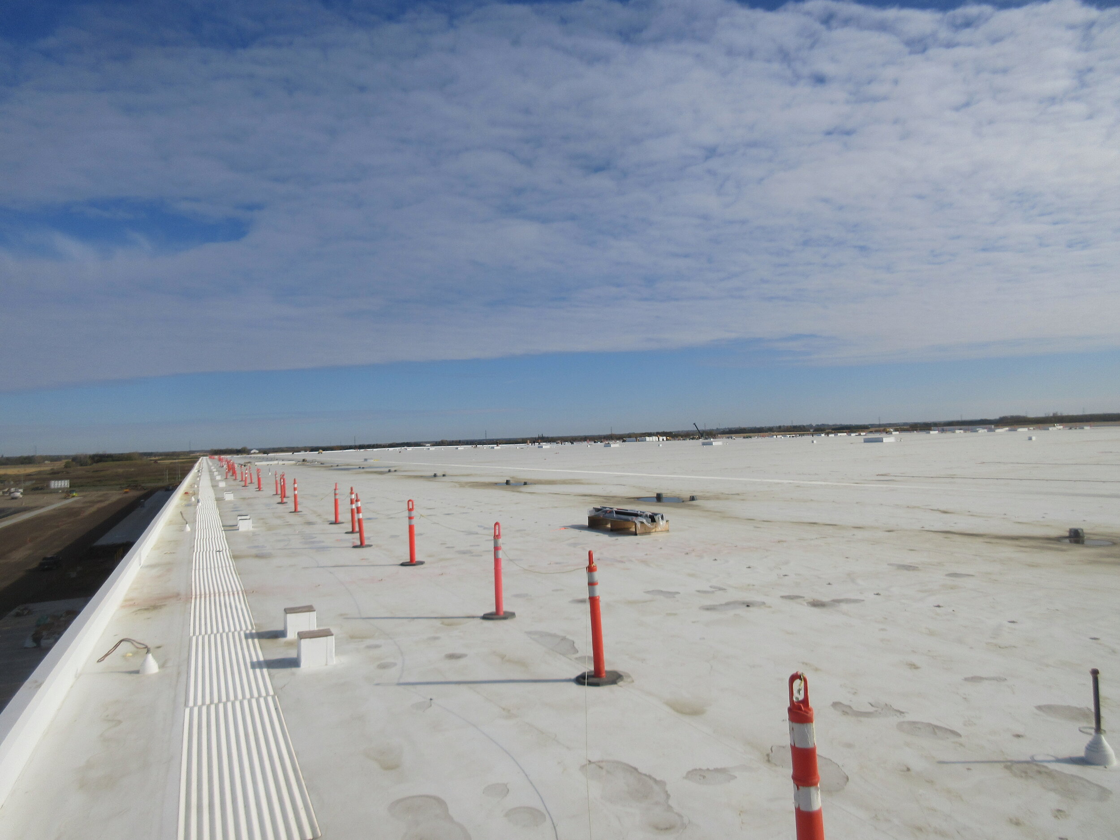
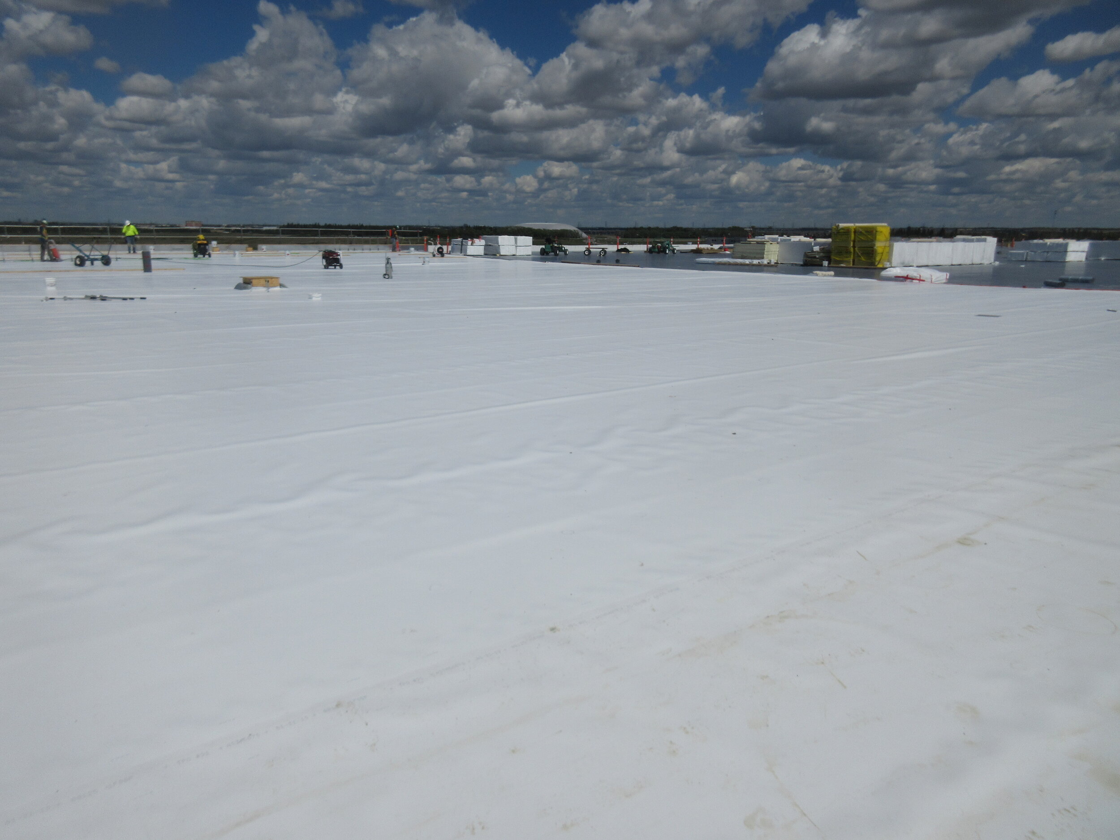
Date: May 2019 – June 2020
Description: The Horizon project consists of a one-million square foot warehouse and logistics building. Its 58-acre site in the Border Business Park will allow for prime access to the QEII Highway and Anthony Henday, providing connections to both Yellowhead Trail/Trans Canada Highway.
(http://www.dawsonwallace.com/current-projects/)
Involvement: We were honored to be involved through document review and roof progress quality assurance reviews.
Architect: Gibbs Gage Architecture
LEMARCHAND MANSION
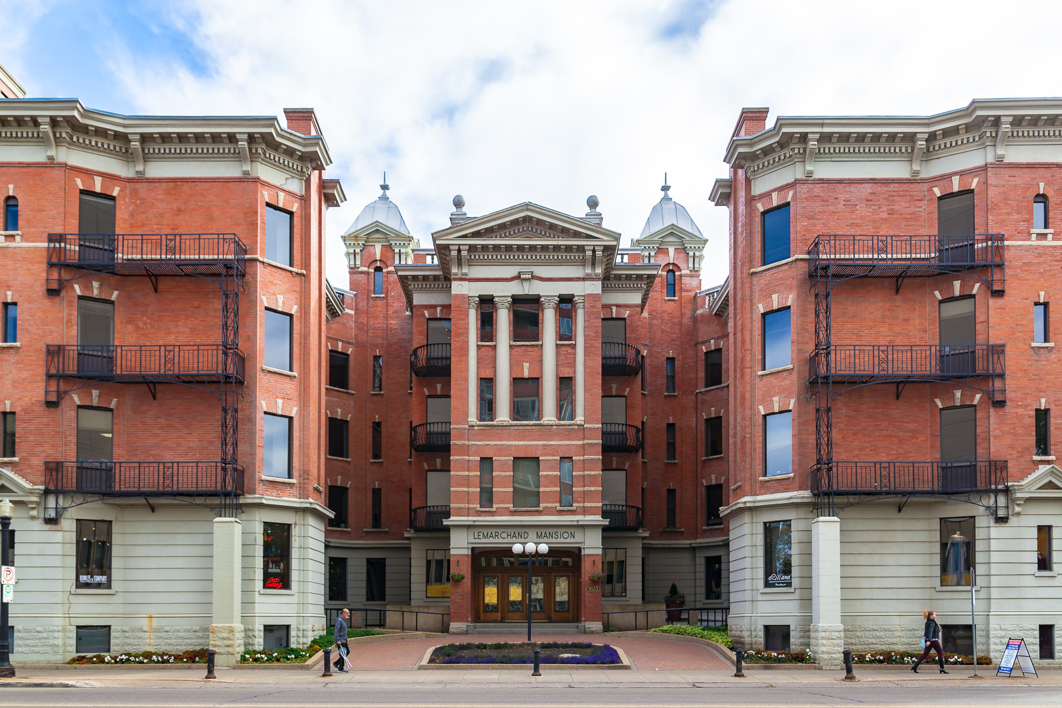
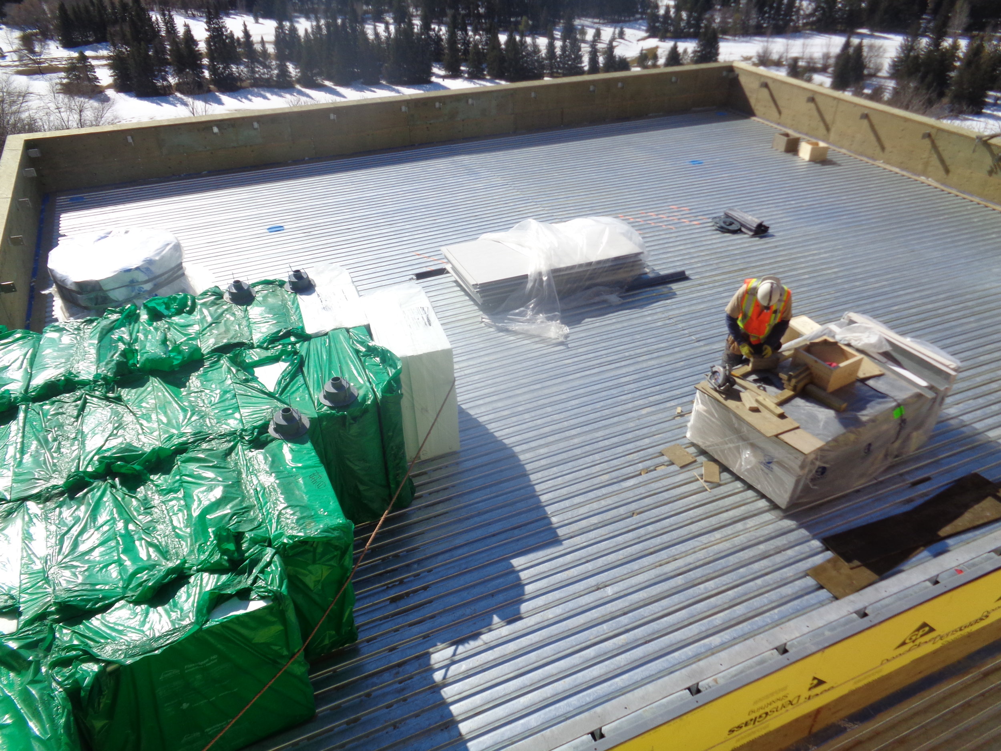
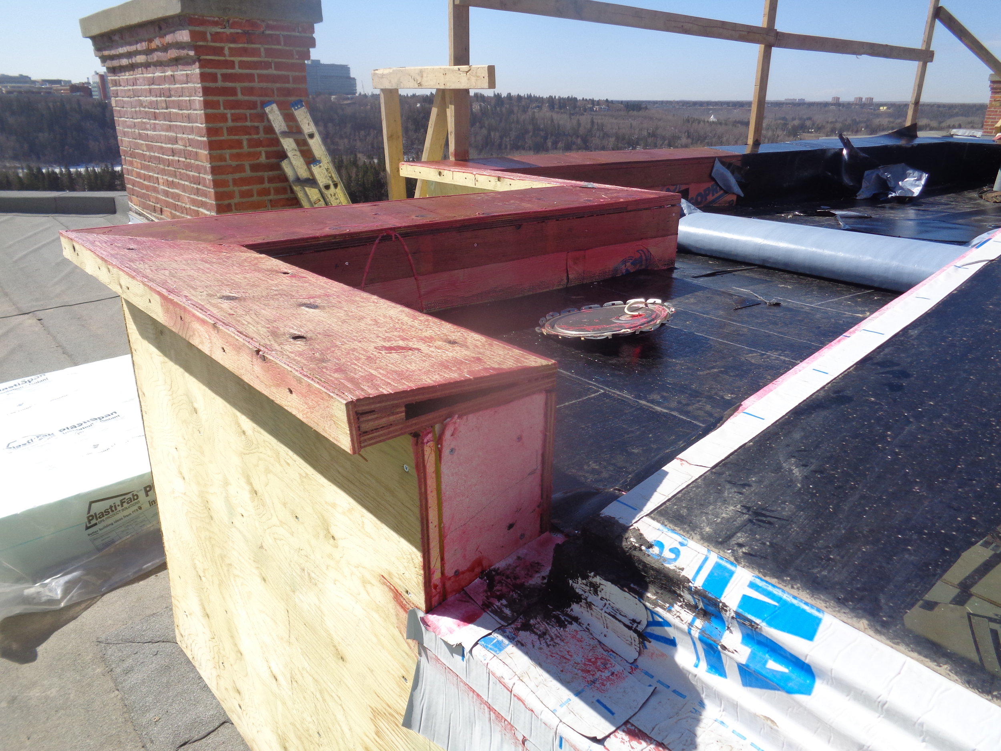
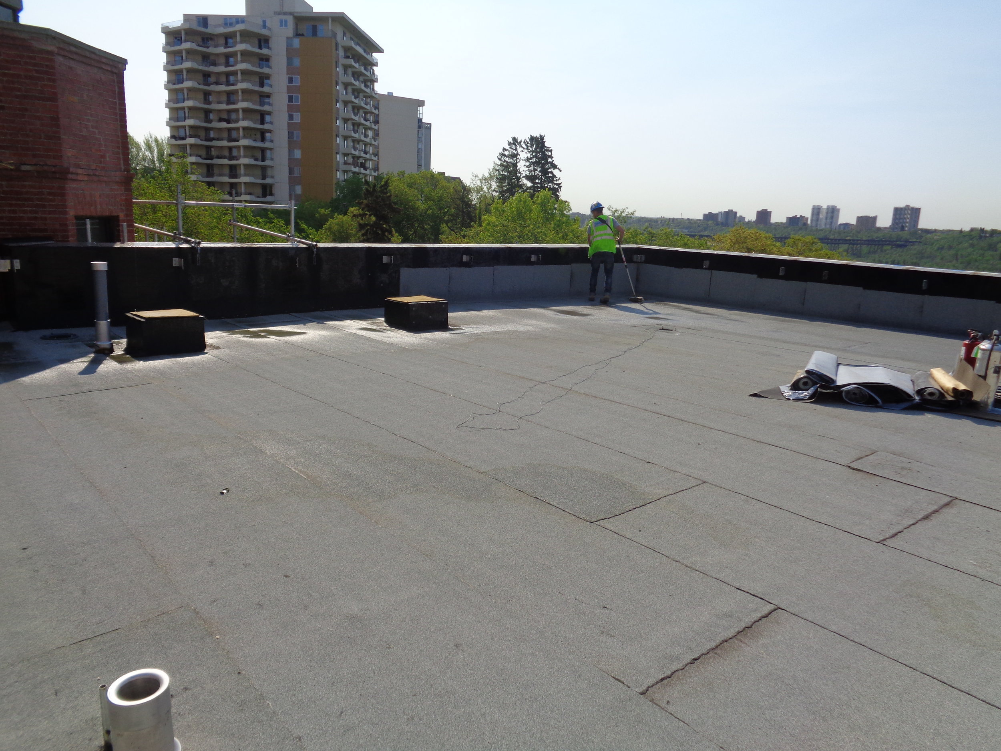
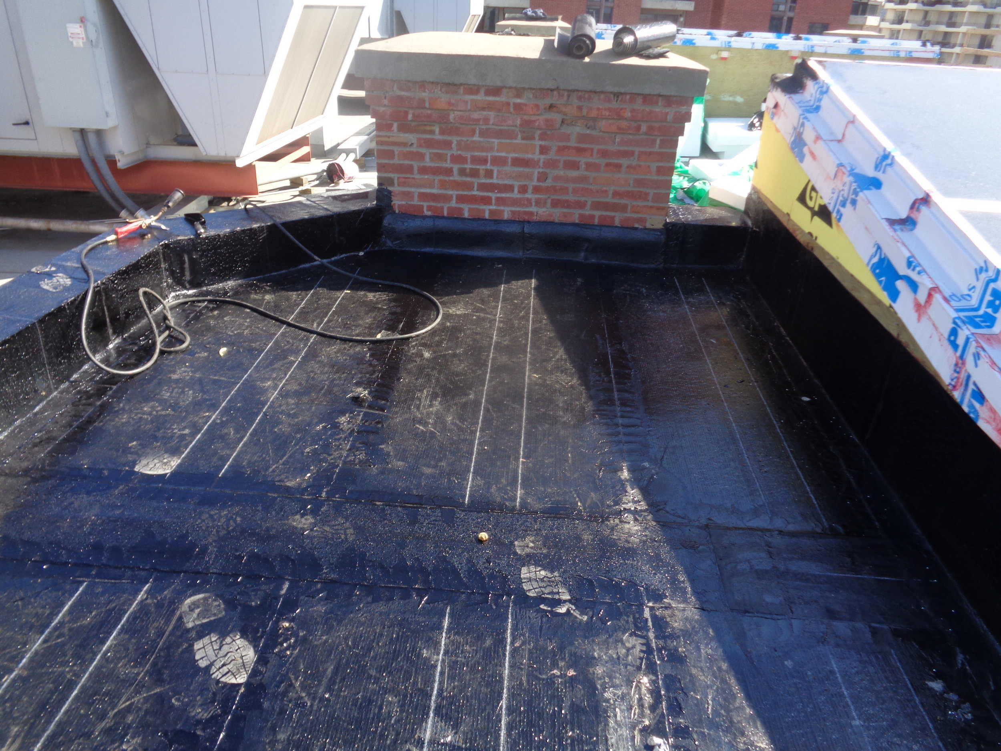

Date: March – May 2015
Description: LeMarchand Mansion is an early twentieth century, four-storey building situated on three lots in Edmonton's Oliver district overlooking the North Saskatchewan River. The H-shaped building embodies Beaux Arts architectural influences and features a red brick facade with sandstone window details, cornice and columns.
Involvement: Goodwin Roof Inspections was involved alongside Rescom in providing progress roof assurance reviews during the roofing process.
Architect: Dialog Architecture
NAIT - CENTRE FOR APPLIED TECHNOLOGY
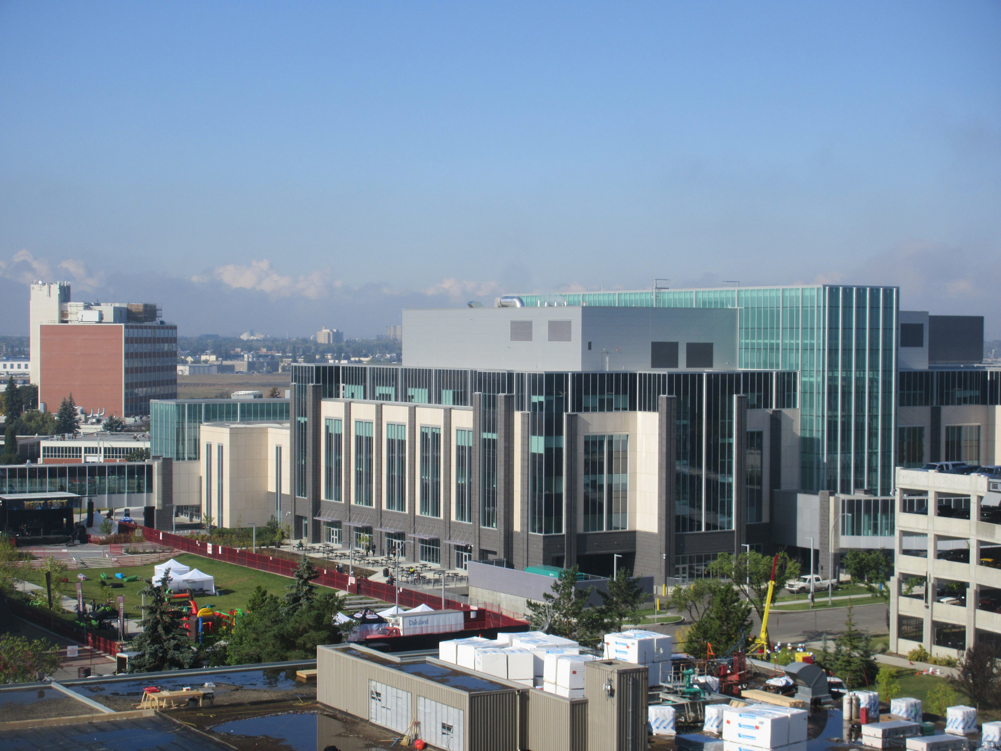
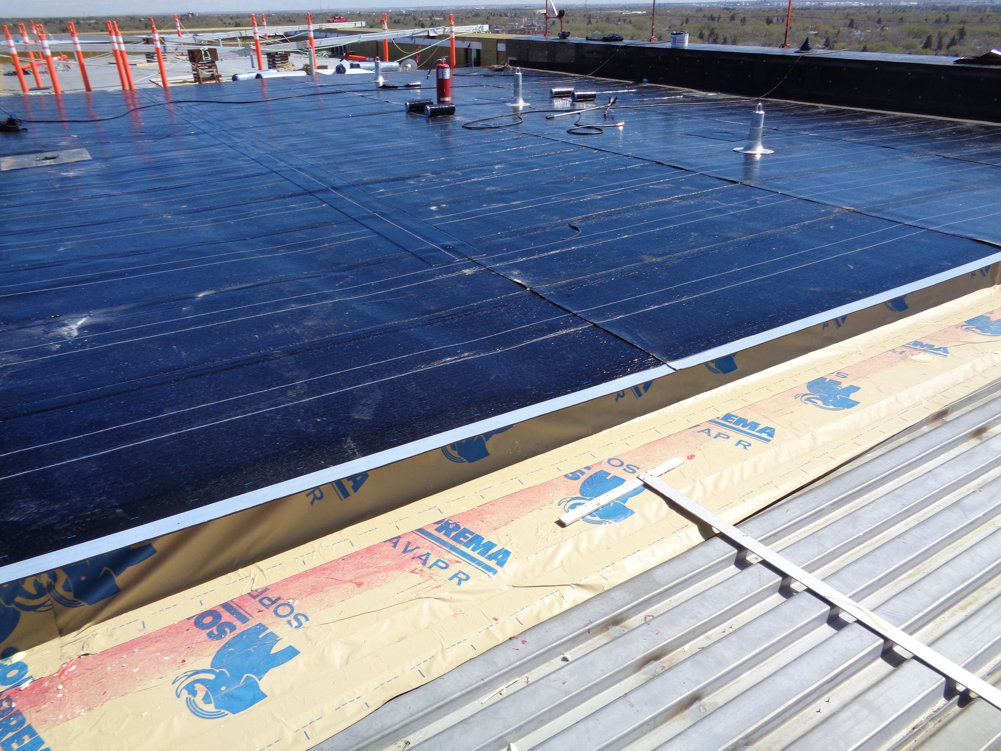
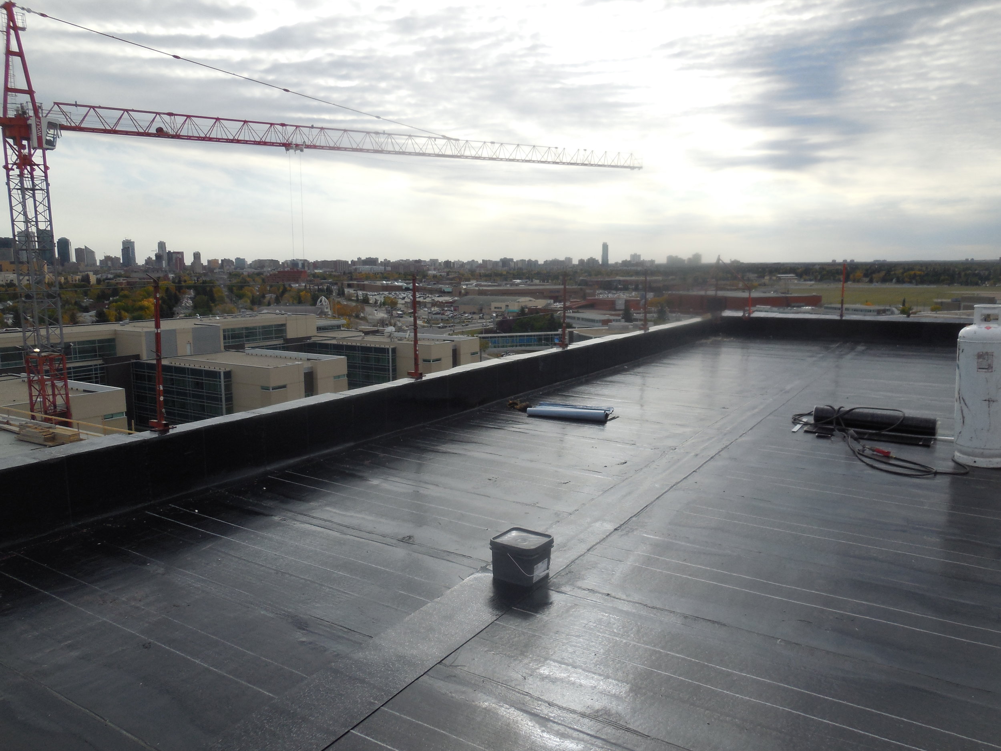
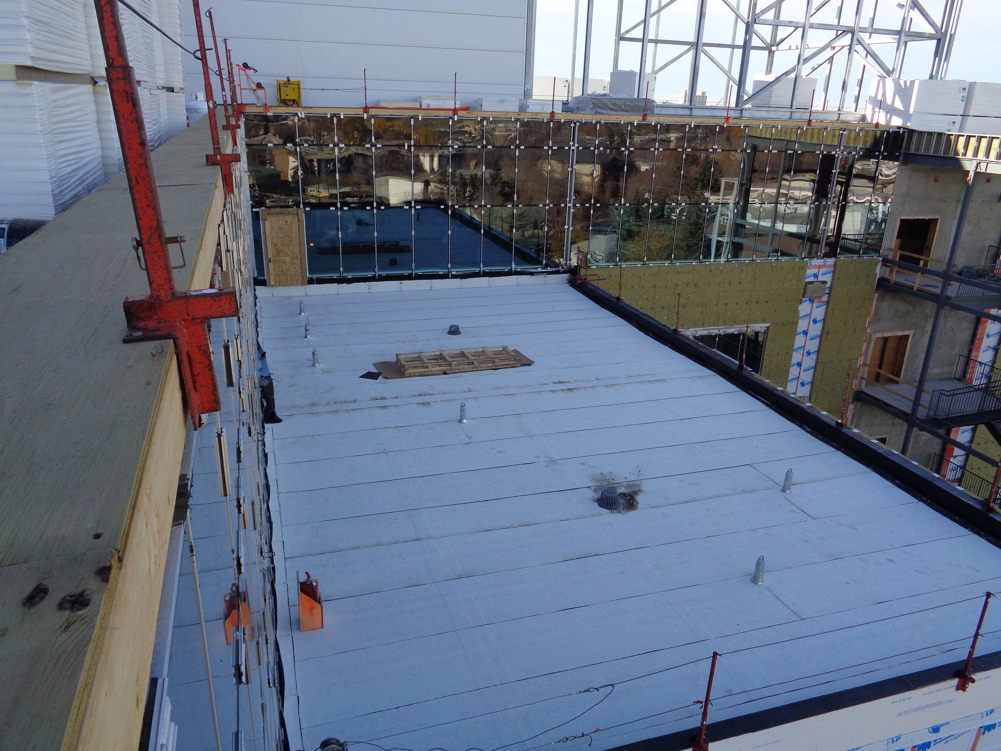
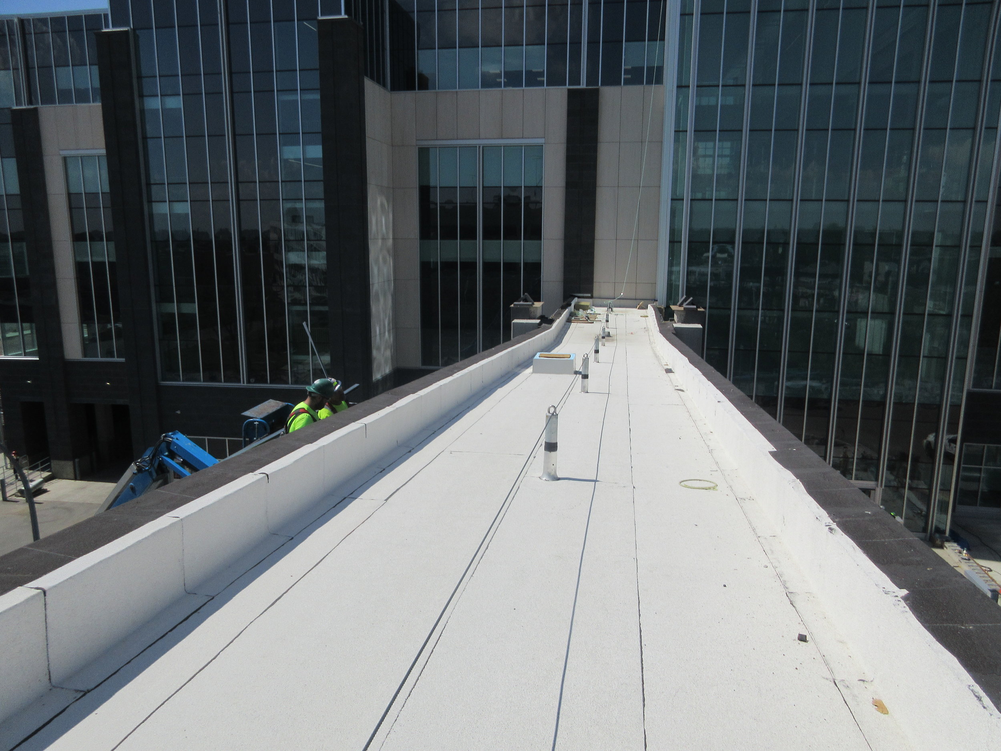


Date: September 2014 – September 2016
Description: NAIT's Centre for Applied Technology is the new home of the JR Shaw School of Business. Opened in August 2016, the Centre for Applied Technology is the largest capital project in NAIT’s history. The 51,600 square metre building welcomes some 5,000 full-time students to study in leading-edge classrooms, labs and simulation environments.
Students are immersed in real-life scenarios encountered on the job, undergoing the training necessary to use relevant technology, equipment and processes in a controlled environment.
Involvement: Goodwin Roof Inspections & Consulting (1999) Ltd. is pleased to be involved in this project by providing roof progress quality assurance reviews, working alongside the incredible team at NAIT.
Architect: Stantec Architecture
NAIT - PRODUCTIVITY & INNOVATION CENTRE
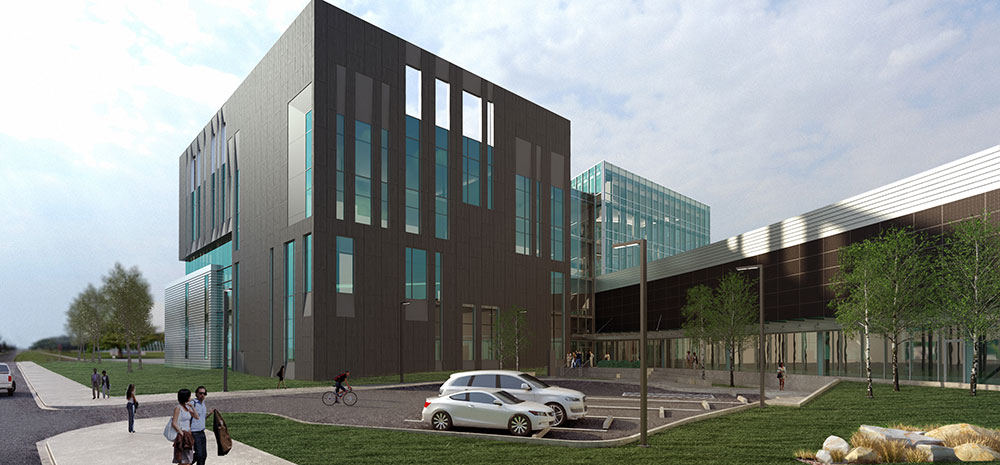
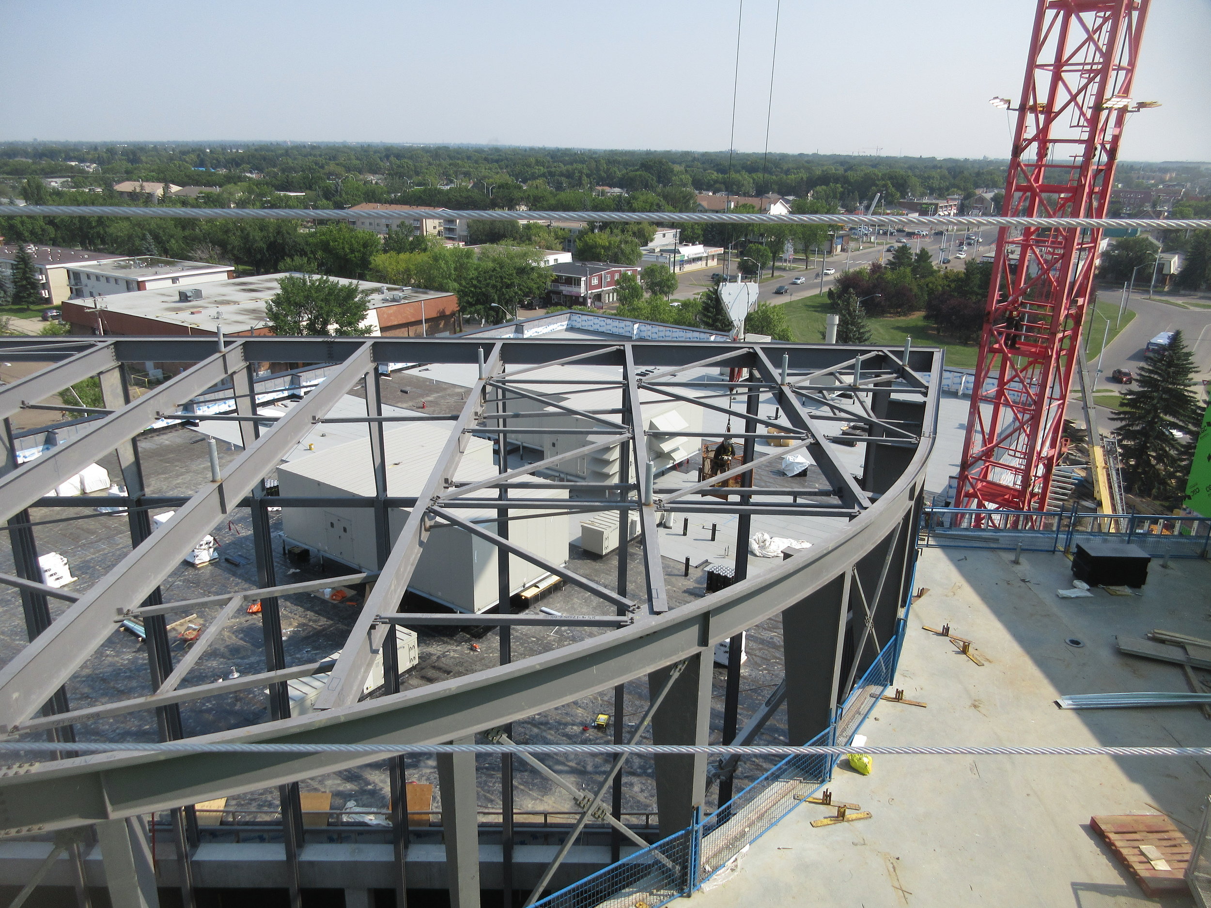
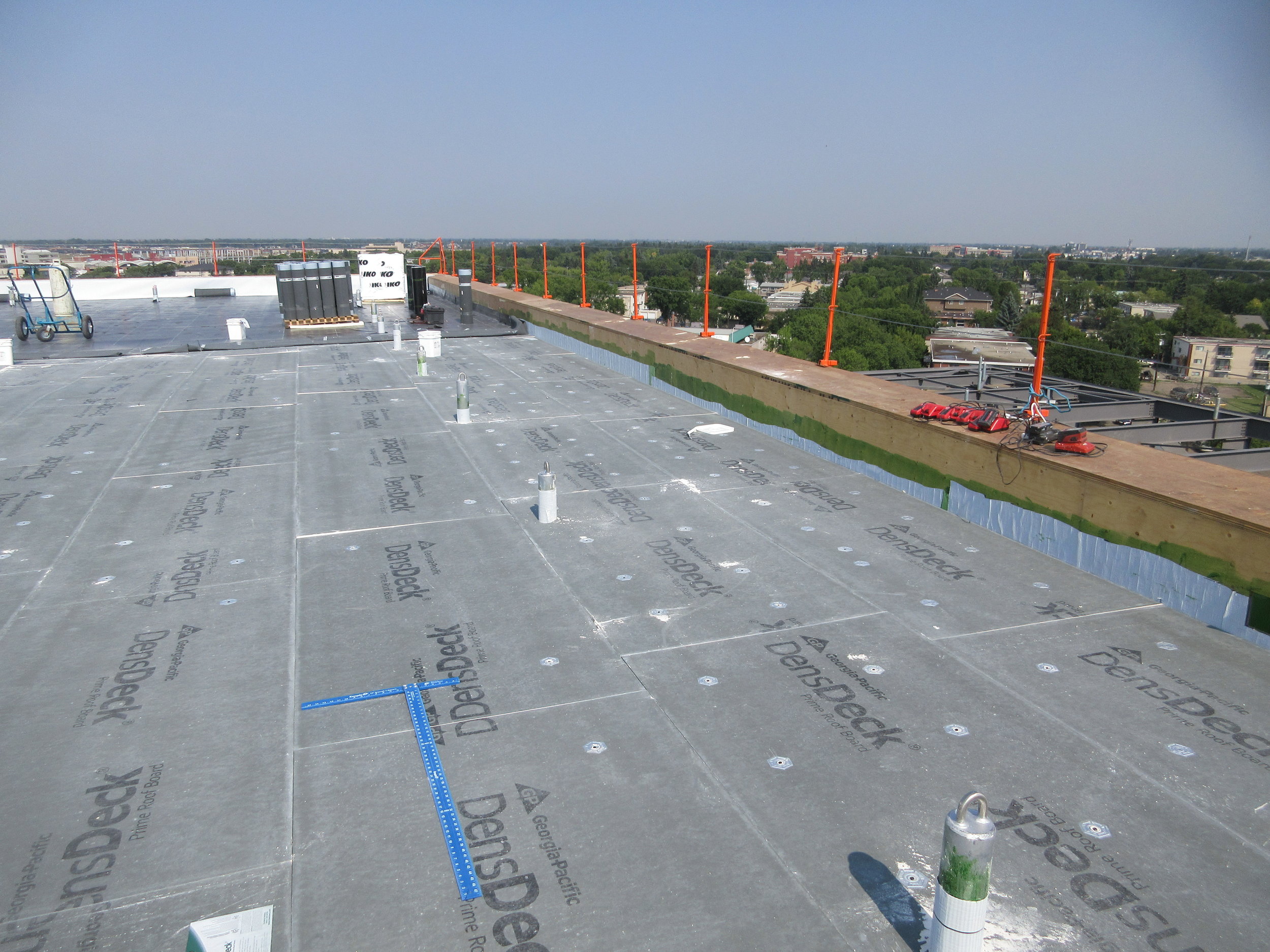
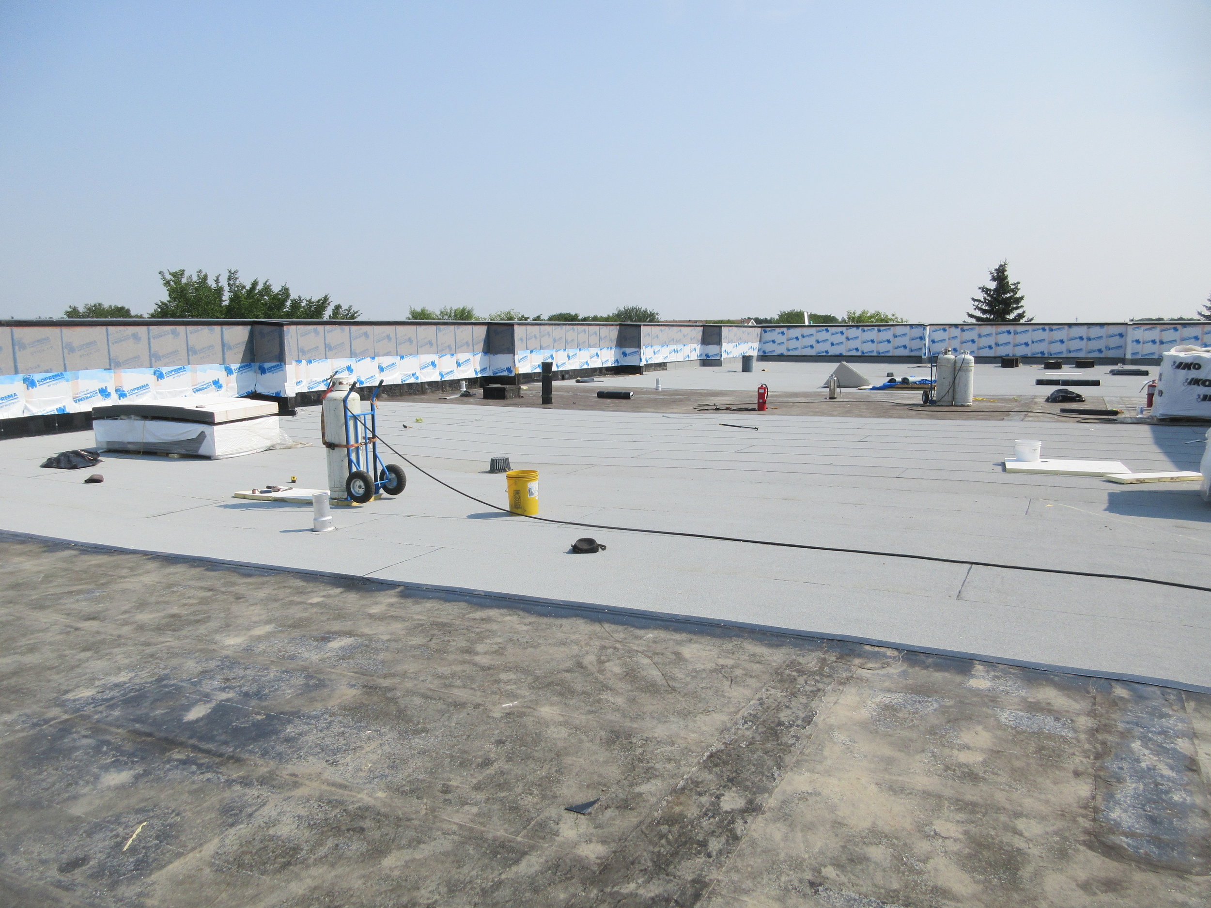
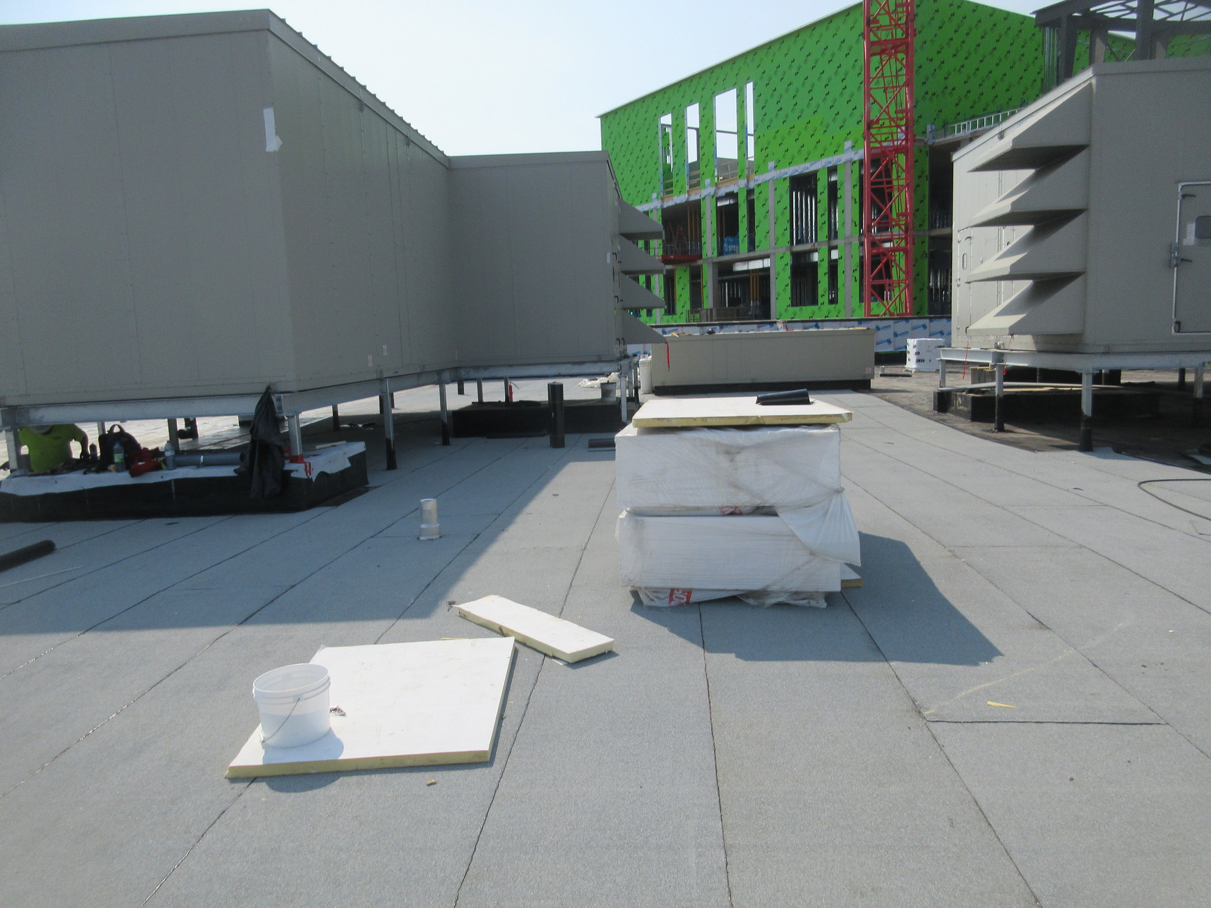
Date: June 2017
Description: A guiding objective for the PIC is to enable industry in Alberta and western Canada to become more competitive and sustainable through increased technology utilization, enhanced productivity and reduced environmental impact. The Centre will support the creation and introduction of new products and processes that address challenges, both at the industry level and at individual companies.
Involvement: Goodwin Roof Inspections was honoured to be involved in this project by providing roof progress quality assurance reviews, working alongside the incredible team at NAIT.
Architect: GEC Architecture
OLD STRATHCONA LIBRARY
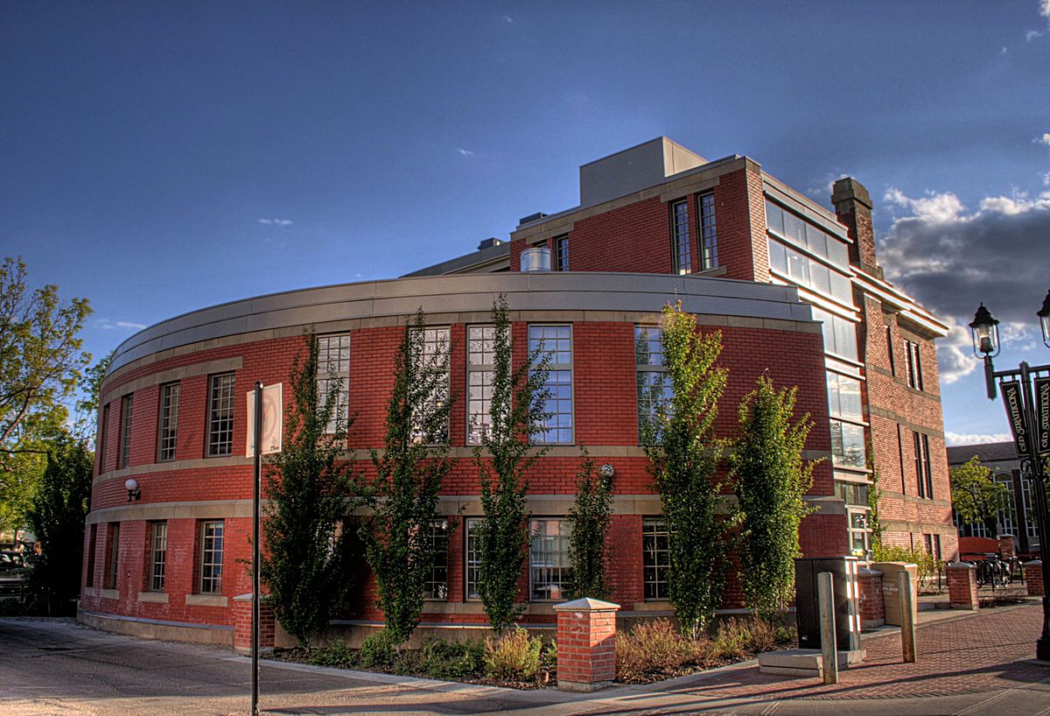
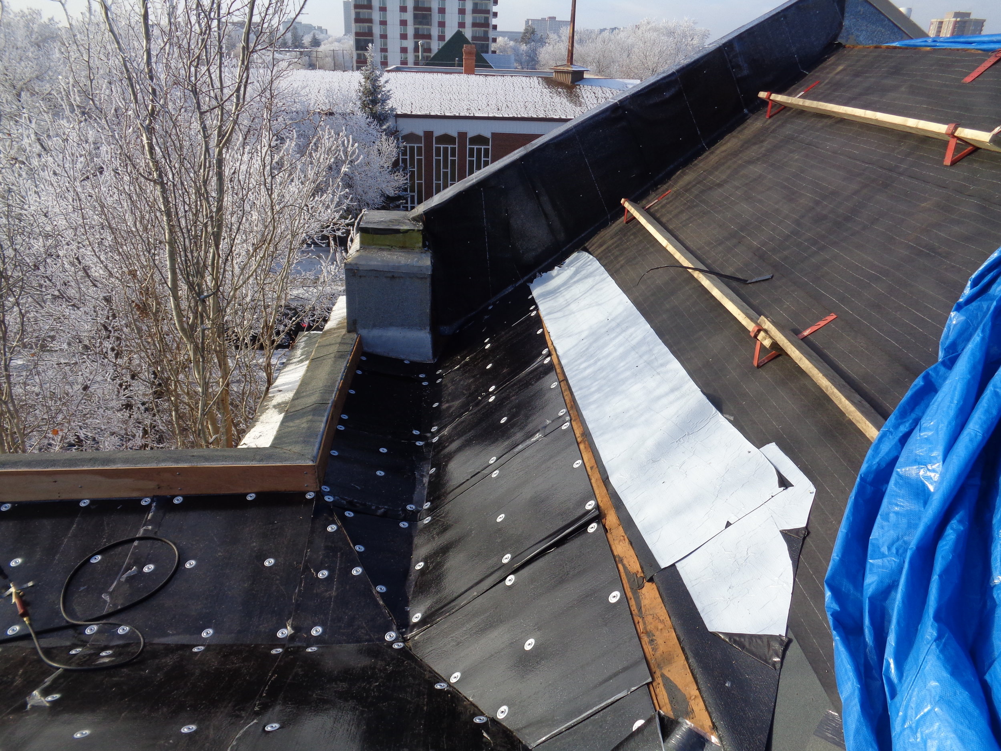
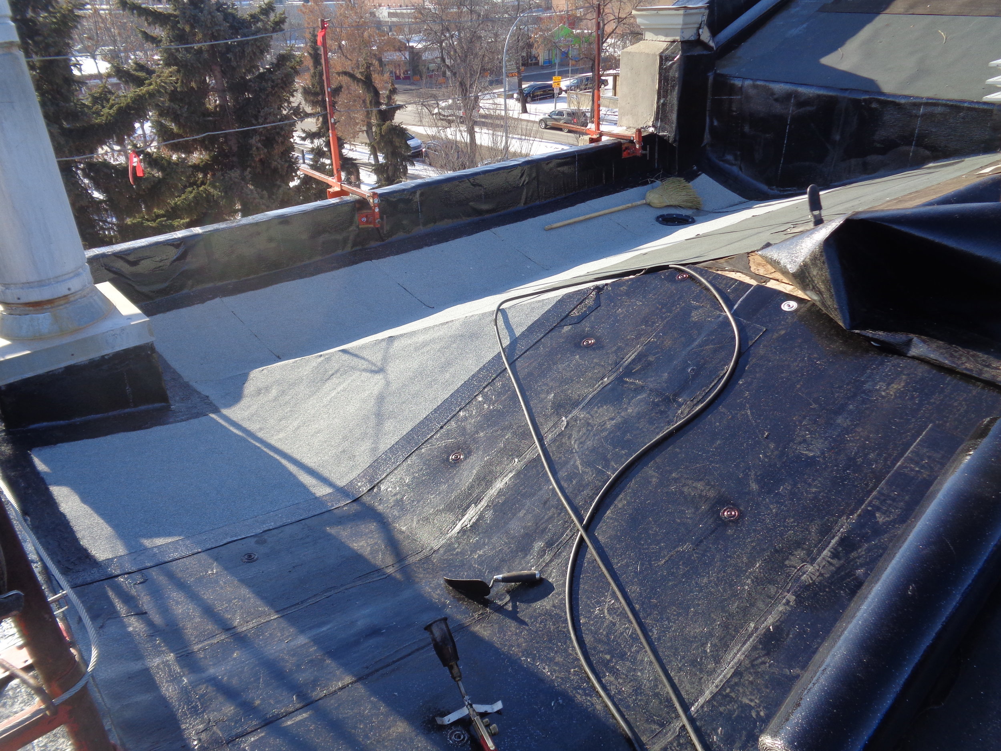
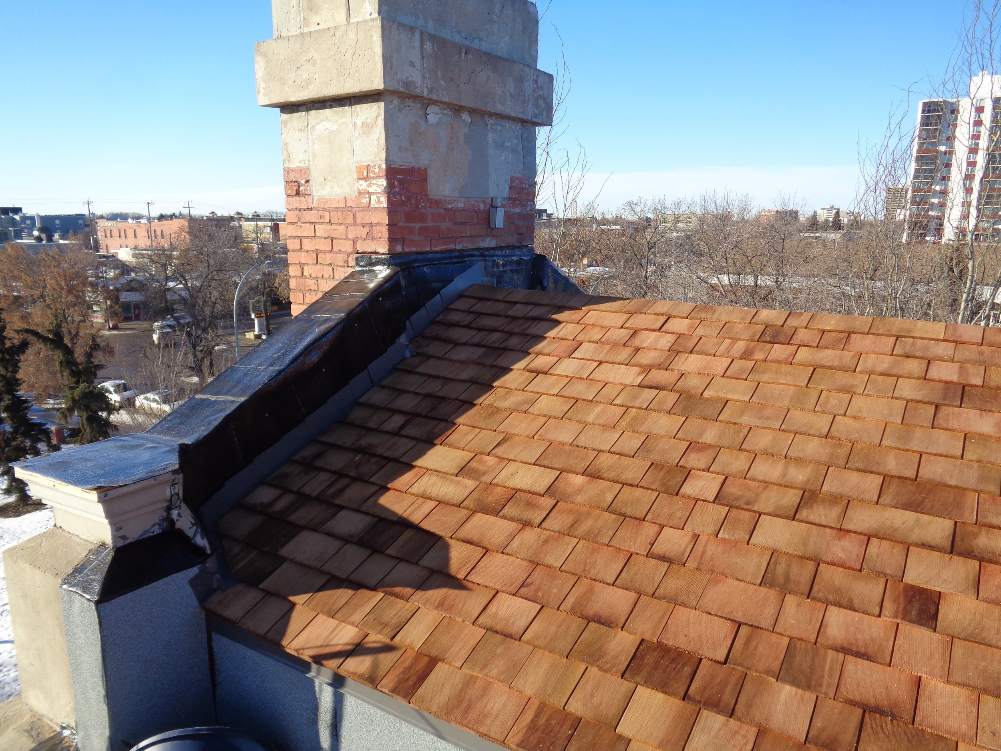
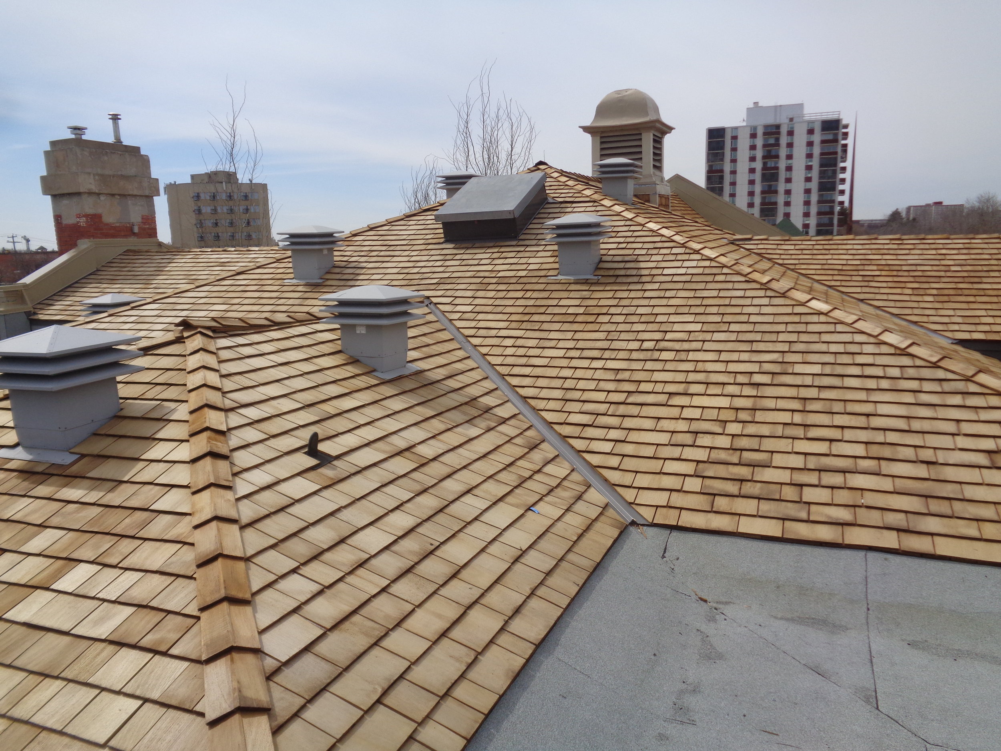
Date: March 2016 – May 2017
Description: The Old Strathcona Branch, one of the oldest libraries in Alberta, completed in 1913, was the first library erected in the City of Edmonton. The Strathcona Library does have a complex background as to its historical status within the Edmonton Public Library system. It is located on 104th Street, a block off of Whyte Avenue in the heart of Old Strathcona. The roof system was in need of replacement, including the low and steep slope sections. This had to be accomplished while maintaining the historical value and appearance.
Involvement: Goodwin Roof Inspections developed a roof specification to allow for the replacement of the roofing system, as well as the progress quality assurance reviews during the replacement. It was designed to improve performance while maintaining the iconic, historic appearance of the building.
Specifier: Goodwin Roof Inspections & Consulting (1999) Ltd.
STANTEC TOWER - ICE DISTRICT
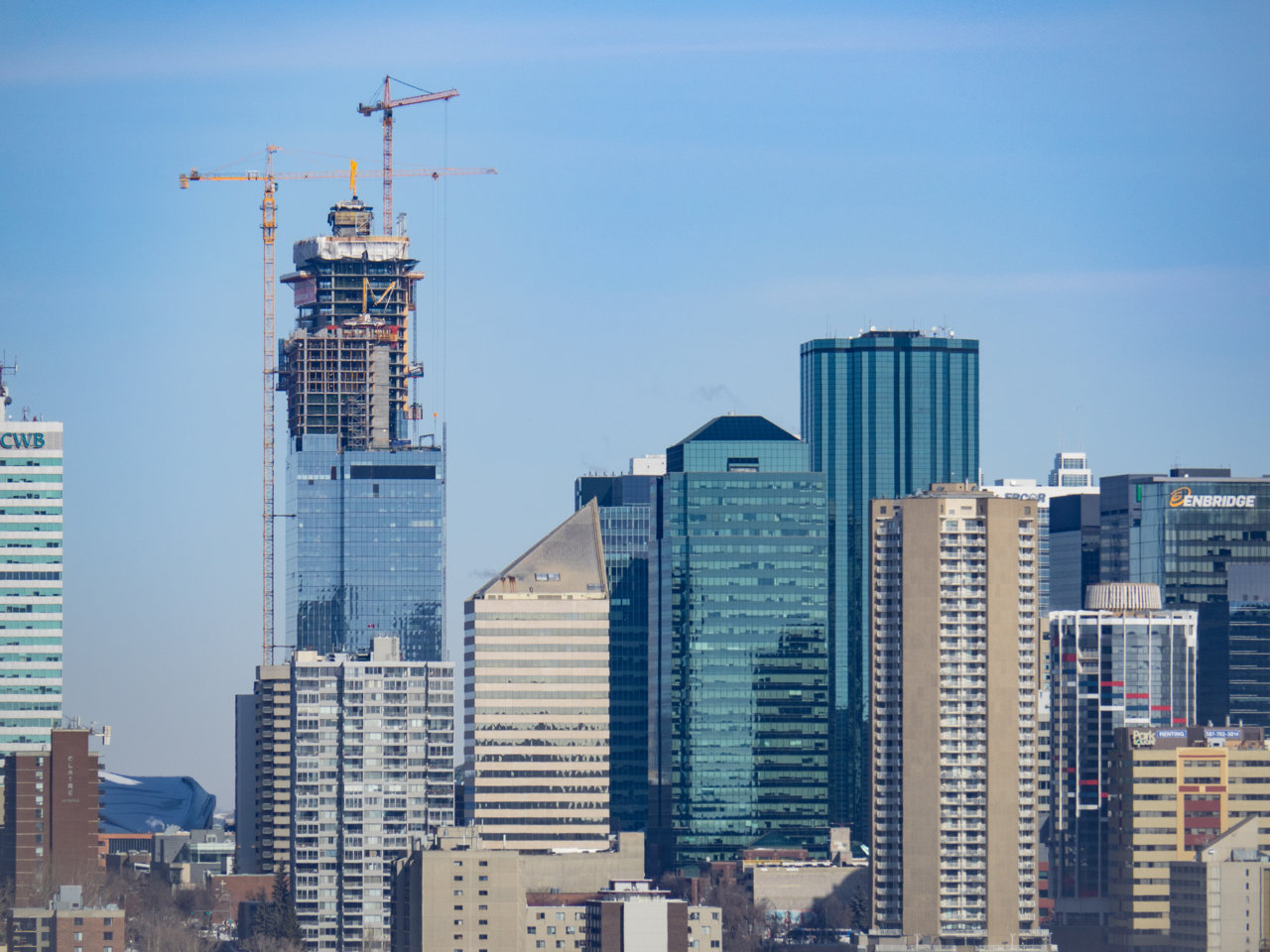
Date: December 2016 – Present
Description: Stantec Tower is Edmonton’s most iconic landmark. The 66 storey development will soar over existing downtown buildings and is Western Canada’s tallest tower.
(http://icedistrictproperties.com/offices/stantec-tower/)
Involvement: Goodwin Roof Inspections & Consulting (1999) Ltd. is pleased to be involved in this project by providing roof inspection services. Our firm has experience in providing the necessary on-site technical support and can assist with clear communication between all parties for the successful construction on this type of development. It is our commitment to ensure proper installation of all roofing components and proper co-ordination of interaction of all related trades and materials.
Architect: Stantec Architecture
THE ULTIMA
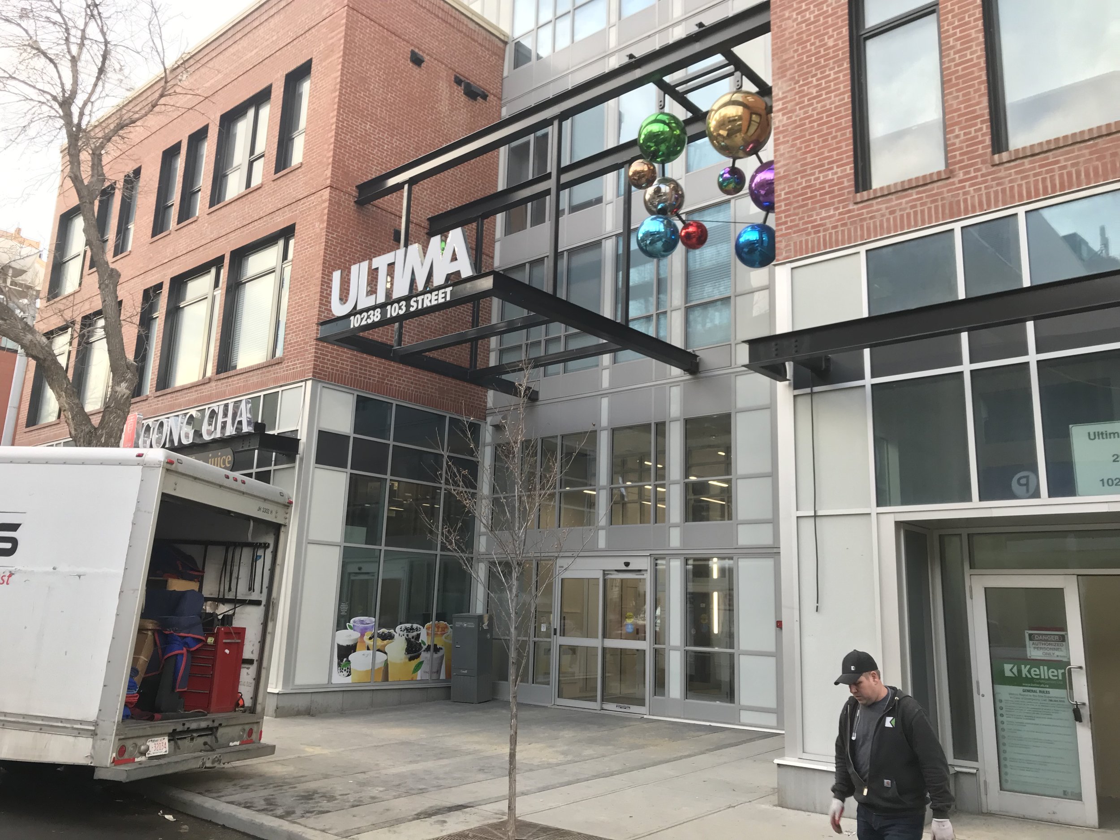
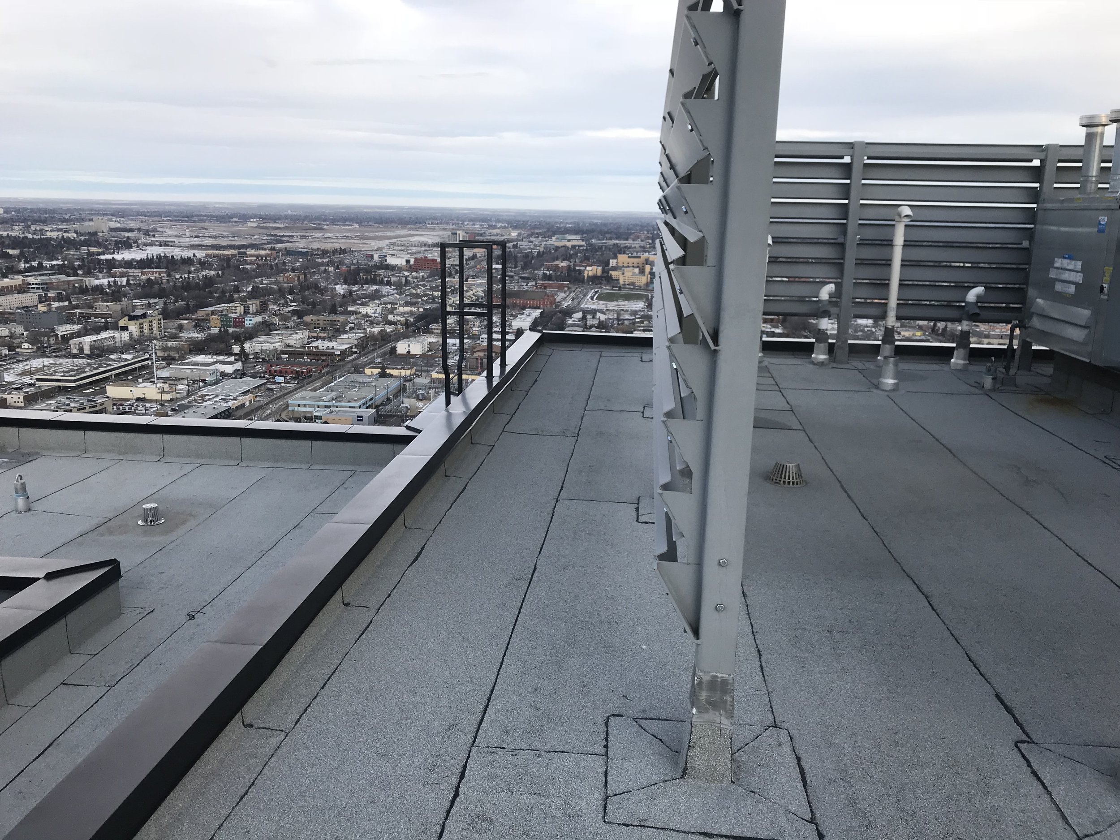
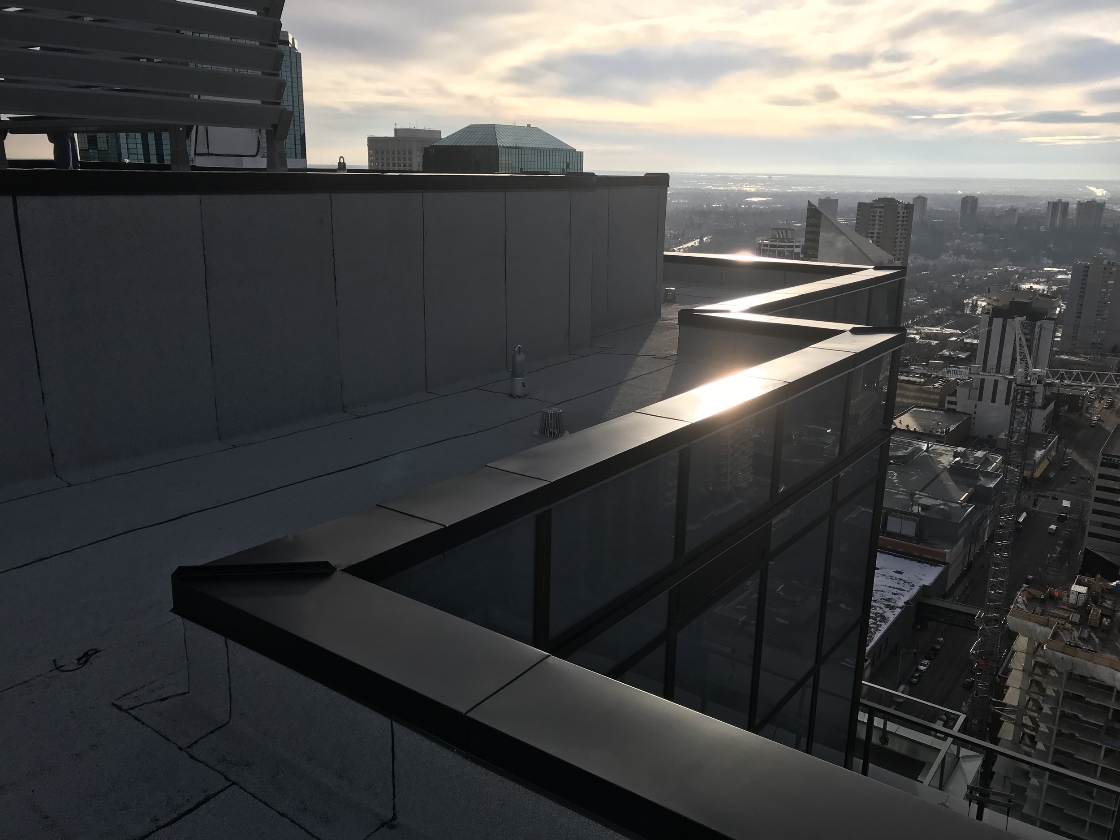
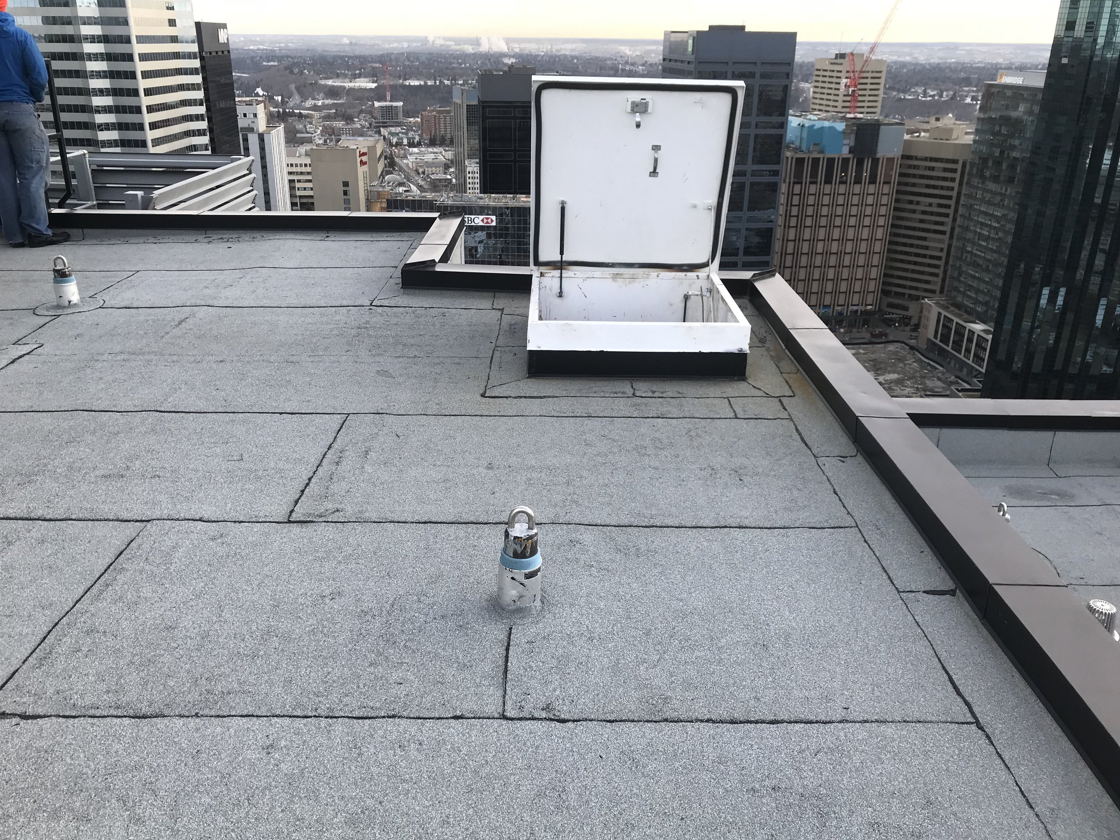

Date: December 2018
Description: Ultima condominiums is an iconic tower in an iconic location. Feel the pulse of downtown living one half of one block from every amenity imaginable…, directly in the financial core. Live The Ultima lifestyle in the most luxurious building in the most dynamic centralized location.
Imagine... Edmonton City Centre Mall, YMCA, Cineplex, Museum, Arena Entertainment District, LRT, U of A downtown campus, Indoor pedway connecting the entire financial district. All touching your front doorstep.
(http://www.ultimatower.ca/location.html)
Involvement: We were pleased to be asked to provide a roof assessment of the iconic Ultima Tower in downtown Edmonton, working alongside Group Three Property Management.
